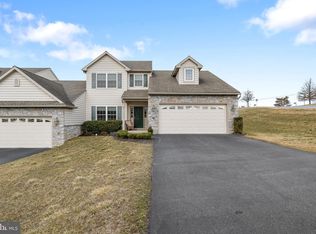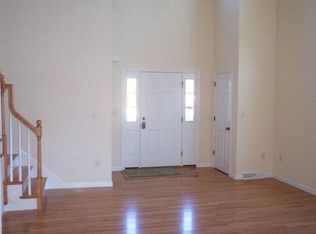Sold for $370,000 on 05/23/25
$370,000
4 Stonecrest Trl, Elizabethtown, PA 17022
3beds
1,812sqft
Single Family Residence
Built in 2015
-- sqft lot
$383,300 Zestimate®
$204/sqft
$2,274 Estimated rent
Home value
$383,300
$364,000 - $406,000
$2,274/mo
Zestimate® history
Loading...
Owner options
Explore your selling options
What's special
Nestled in the desirable Woods Edge community of Elizabethtown, this former model home seamlessly blends refined design with everyday functionality. Meticulously maintained and move-in ready, it offers a harmonious balance of comfort and sophistication. Upon entry, you're welcomed into a spacious living room adorned with gleaming luxury wood vinyl floors and a ceiling fan, creating an inviting atmosphere. The adjacent kitchen and dining area boast quartz countertops, a central island, pantry, recessed lighting, and a built-in desk with hutch—ideal for culinary endeavors and casual gatherings. A sunroom with a vaulted ceiling and a ceiling fan provides a serene retreat, perfect for relaxation or entertaining. The main level also features a primary bedroom suite with an en-suite bath, a convenient powder room, and a laundry room for added practicality. Upstairs, two additional bedrooms with walk-in closets and a full bath offer ample space for family or guests. The unfinished walkout lower level featuring daylight windows presents a blank canvas for your creative vision. Outdoor living is enhanced by a composite deck, as well as a patio equipped with a retractable awning, providing comfortable spaces for your enjoyment. A two-car garage with additional storage space completes this exceptional residence. Schedule your showing for this distinguished Woods Edge home today!
Zillow last checked: 8 hours ago
Listing updated: May 26, 2025 at 07:16am
Listed by:
Sayre Long 717-521-7692,
Keller Williams Elite
Bought with:
Sara Kabatsky, RS360340
Keller Williams Realty
Source: Bright MLS,MLS#: PALA2067762
Facts & features
Interior
Bedrooms & bathrooms
- Bedrooms: 3
- Bathrooms: 3
- Full bathrooms: 2
- 1/2 bathrooms: 1
- Main level bathrooms: 2
- Main level bedrooms: 1
Primary bedroom
- Features: Flooring - Carpet, Walk-In Closet(s), Ceiling Fan(s)
- Level: Main
- Area: 156 Square Feet
- Dimensions: 13 x 12
Bedroom 2
- Features: Flooring - Carpet, Walk-In Closet(s)
- Level: Upper
- Area: 195 Square Feet
- Dimensions: 15 x 13
Bedroom 3
- Features: Flooring - Carpet, Walk-In Closet(s), Attic - Access Panel
- Level: Upper
- Area: 144 Square Feet
- Dimensions: 12 x 12
Primary bathroom
- Features: Flooring - Vinyl, Double Sink
- Level: Main
- Area: 64 Square Feet
- Dimensions: 8 x 8
Other
- Features: Flooring - Vinyl
- Level: Upper
- Area: 99 Square Feet
- Dimensions: 11 x 9
Half bath
- Features: Flooring - Vinyl
- Level: Main
- Area: 21 Square Feet
- Dimensions: 7 x 3
Kitchen
- Features: Eat-in Kitchen, Flooring - Vinyl, Pantry, Dining Area, Kitchen Island, Granite Counters, Kitchen - Electric Cooking, Built-in Features, Recessed Lighting
- Level: Main
- Area: 390 Square Feet
- Dimensions: 26 x 15
Laundry
- Features: Flooring - Vinyl
- Level: Main
- Area: 48 Square Feet
- Dimensions: 8 x 6
Living room
- Features: Flooring - HardWood, Ceiling Fan(s)
- Level: Main
- Area: 270 Square Feet
- Dimensions: 18 x 15
Other
- Features: Flooring - Carpet, Cathedral/Vaulted Ceiling, Ceiling Fan(s)
- Level: Main
- Area: 132 Square Feet
- Dimensions: 12 x 11
Heating
- Forced Air, Natural Gas
Cooling
- Central Air, Natural Gas
Appliances
- Included: Disposal, Refrigerator, Oven/Range - Electric, Microwave, Washer, Dryer, Gas Water Heater
- Laundry: Main Level, Laundry Room
Features
- Built-in Features, Ceiling Fan(s), Combination Kitchen/Dining, Kitchen Island, Pantry, Recessed Lighting, Upgraded Countertops, Walk-In Closet(s)
- Basement: Unfinished,Sump Pump,Full,Concrete
- Has fireplace: No
Interior area
- Total structure area: 1,812
- Total interior livable area: 1,812 sqft
- Finished area above ground: 1,812
- Finished area below ground: 0
Property
Parking
- Total spaces: 4
- Parking features: Garage Faces Front, Garage Door Opener, Storage, Attached, Driveway
- Attached garage spaces: 2
- Uncovered spaces: 2
Accessibility
- Accessibility features: None
Features
- Levels: Two
- Stories: 2
- Patio & porch: Deck, Patio
- Exterior features: Sidewalks
- Pool features: None
Details
- Additional structures: Above Grade, Below Grade
- Parcel number: 1600342810010
- Zoning: RESIDENTIAL
- Special conditions: Standard
Construction
Type & style
- Home type: SingleFamily
- Architectural style: Traditional
- Property subtype: Single Family Residence
- Attached to another structure: Yes
Materials
- Vinyl Siding, Stone
- Foundation: Concrete Perimeter
- Roof: Composition,Shingle
Condition
- Excellent
- New construction: No
- Year built: 2015
Utilities & green energy
- Electric: 200+ Amp Service
- Sewer: Public Sewer
- Water: Public
Community & neighborhood
Location
- Region: Elizabethtown
- Subdivision: Woods Edge Of Elizabethtown
- Municipality: WEST DONEGAL TWP
HOA & financial
HOA
- Has HOA: Yes
- HOA fee: $405 quarterly
- Services included: Maintenance Grounds, Snow Removal, Common Area Maintenance
- Association name: WOODS EDGE
Other
Other facts
- Listing agreement: Exclusive Right To Sell
- Listing terms: Cash,Conventional,FHA,VA Loan
- Ownership: Fee Simple
Price history
| Date | Event | Price |
|---|---|---|
| 5/23/2025 | Sold | $370,000-1.3%$204/sqft |
Source: | ||
| 5/10/2025 | Pending sale | $375,000$207/sqft |
Source: | ||
| 4/17/2025 | Listed for sale | $375,000+34%$207/sqft |
Source: | ||
| 3/24/2021 | Listing removed | -- |
Source: Owner | ||
| 9/9/2020 | Sold | $279,900$154/sqft |
Source: Public Record | ||
Public tax history
| Year | Property taxes | Tax assessment |
|---|---|---|
| 2025 | $5,652 +2.6% | $230,700 |
| 2024 | $5,509 +2.4% | $230,700 |
| 2023 | $5,380 +2.4% | $230,700 |
Find assessor info on the county website
Neighborhood: 17022
Nearby schools
GreatSchools rating
- NARheems El SchoolGrades: K-2Distance: 2.5 mi
- 6/10Elizabethtown Area Middle SchoolGrades: 6-8Distance: 2.6 mi
- 7/10Elizabethtown Area Senior High SchoolGrades: 9-12Distance: 2.6 mi
Schools provided by the listing agent
- Elementary: Rheems
- Middle: Elizabethtown Area
- High: Elizabethtown Area
- District: Elizabethtown Area
Source: Bright MLS. This data may not be complete. We recommend contacting the local school district to confirm school assignments for this home.

Get pre-qualified for a loan
At Zillow Home Loans, we can pre-qualify you in as little as 5 minutes with no impact to your credit score.An equal housing lender. NMLS #10287.
Sell for more on Zillow
Get a free Zillow Showcase℠ listing and you could sell for .
$383,300
2% more+ $7,666
With Zillow Showcase(estimated)
$390,966
