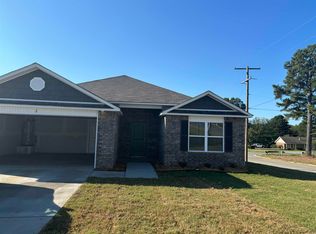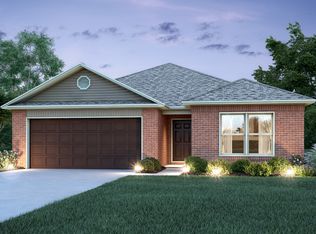Closed
$214,000
4 Summer Wind Rd, Conway, AR 72032
4beds
1,496sqft
Single Family Residence
Built in 2024
7,405.2 Square Feet Lot
$218,600 Zestimate®
$143/sqft
$1,640 Estimated rent
Home value
$218,600
$192,000 - $249,000
$1,640/mo
Zestimate® history
Loading...
Owner options
Explore your selling options
What's special
Come see this beautiful new 4 bedroom and 2 bathroom home built in 2024!! This home features an open and split floor plan and an expansive living room with a raised ceiling. Enjoy a gorgeous kitchen fully equipped with energy-efficient appliances, ample counter space, and a roomy pantry. Don't forget to check out the amazing fully fenced backyard!! AGENT SEE REMARKS
Zillow last checked: 8 hours ago
Listing updated: August 29, 2025 at 09:25am
Listed by:
Amber Ealey 501-289-1339,
RE/MAX Realty Group
Bought with:
NON MEMBER
NON-MEMBER
Source: CARMLS,MLS#: 25026327
Facts & features
Interior
Bedrooms & bathrooms
- Bedrooms: 4
- Bathrooms: 2
- Full bathrooms: 2
Dining room
- Features: Kitchen/Dining Combo, Breakfast Bar
Heating
- Electric
Cooling
- Electric
Appliances
- Included: Free-Standing Range, Microwave, Electric Range, Dishwasher, Disposal, Plumbed For Ice Maker, Electric Water Heater
- Laundry: Washer Hookup, Electric Dryer Hookup, Laundry Room
Features
- Walk-In Closet(s), Ceiling Fan(s), Walk-in Shower, Breakfast Bar, Pantry, Sheet Rock, Sheet Rock Ceiling, Primary Bedroom Apart, 4 Bedrooms Same Level
- Flooring: Carpet, Luxury Vinyl
- Windows: Insulated Windows
- Basement: None
- Has fireplace: No
- Fireplace features: None
Interior area
- Total structure area: 1,496
- Total interior livable area: 1,496 sqft
Property
Parking
- Total spaces: 2
- Parking features: Garage, Two Car, Garage Door Opener
- Has garage: Yes
Features
- Levels: One
- Stories: 1
- Patio & porch: Patio
- Fencing: Full,Wood
Lot
- Size: 7,405 sqft
- Features: Level, Subdivided
Details
- Parcel number: 58300035000
Construction
Type & style
- Home type: SingleFamily
- Architectural style: Traditional
- Property subtype: Single Family Residence
Materials
- Brick, Metal/Vinyl Siding
- Foundation: Slab
- Roof: 3 Tab Shingles
Condition
- New construction: No
- Year built: 2024
Utilities & green energy
- Electric: Elec-Municipal (+Entergy)
- Sewer: Public Sewer
- Water: Public
- Utilities for property: Underground Utilities
Community & neighborhood
Security
- Security features: Smoke Detector(s), Video Surveillance
Location
- Region: Conway
- Subdivision: HOMESTEAD AT THE GAP PH 1 FINAL CORRECTI
HOA & financial
HOA
- Has HOA: Yes
- HOA fee: $135 annually
Other
Other facts
- Listing terms: VA Loan,FHA,Conventional,Cash,USDA Loan
- Road surface type: Paved
Price history
| Date | Event | Price |
|---|---|---|
| 8/28/2025 | Sold | $214,000-1.8%$143/sqft |
Source: | ||
| 7/16/2025 | Price change | $218,000-4.5%$146/sqft |
Source: | ||
| 7/3/2025 | Listed for sale | $228,276+18.1%$153/sqft |
Source: | ||
| 11/27/2024 | Sold | $193,350+0.5%$129/sqft |
Source: | ||
| 11/4/2024 | Contingent | $192,350-0.5%$129/sqft |
Source: | ||
Public tax history
| Year | Property taxes | Tax assessment |
|---|---|---|
| 2024 | $338 -0.4% | $6,000 |
| 2023 | $339 | $6,000 |
| 2022 | $339 +17.3% | $6,000 |
Find assessor info on the county website
Neighborhood: 72032
Nearby schools
GreatSchools rating
- 10/10Vilonia Primary SchoolGrades: K-3Distance: 4.6 mi
- 9/10Vilonia Middle SchoolGrades: 7-8Distance: 9.3 mi
- 8/10Vilonia High SchoolGrades: 9-12Distance: 9.4 mi

Get pre-qualified for a loan
At Zillow Home Loans, we can pre-qualify you in as little as 5 minutes with no impact to your credit score.An equal housing lender. NMLS #10287.

