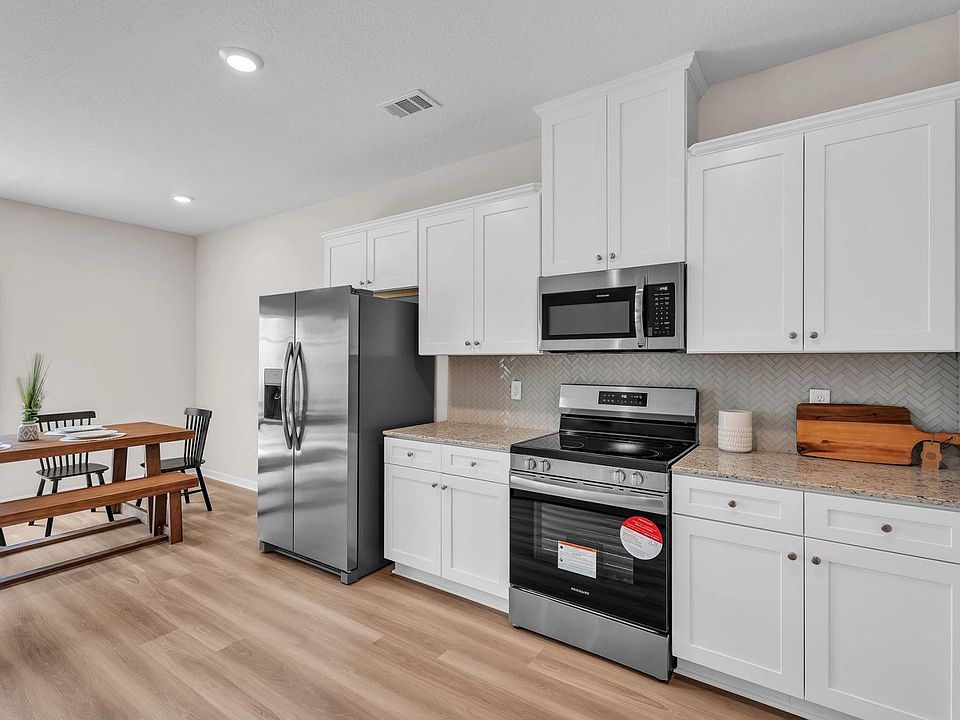Welcome to the Washington Plan in the desirable Summer Vineyard neighborhood—where comfort meets convenience. Move right into this beautifully crafted 3-bedroom, 2-bathroom home spanning 1,475 sqft of open-concept living. The heart of the home boasts a seamless flow from the living room to the kitchen and breakfast area, perfect for both entertaining and everyday living. Revel in the modern elegance of white cabinets and Frigidaire appliances that elevate your culinary space. The primary bedroom promises a touch of luxury with its spacious walk-in closet and a double vanity in the en-suite bath. A tucked-away laundry room off the kitchen adds practicality without sacrificing style. It's proximity to top schools, Ft. Benning, and a central shopping hub. Plus, enjoy the benefits of a Skyline Smart Home and play-friendly homesites. Schedule your visit today to experience the Washington Plan for yourself.
New construction
Special offer
$249,900
4 Summertide Dr, Phenix City, AL 36869
3beds
1,475sqft
SingleFamily
Built in 2025
5,227.2 Square Feet Lot
$-- Zestimate®
$169/sqft
$-- HOA
What's special
Play-friendly homesitesFrigidaire appliances
- 21 days |
- 107 |
- 2 |
Zillow last checked: 9 hours ago
Listing updated: November 13, 2025 at 05:46pm
Listed by:
Blanca Bishop 706-604-8978,
Durham Sears Real Estate,
Michael Campos 706-681-7978,
Durham Sears Real Estate
Source: CBORGA,MLS#: 224493
Travel times
Schedule tour
Select your preferred tour type — either in-person or real-time video tour — then discuss available options with the builder representative you're connected with.
Facts & features
Interior
Bedrooms & bathrooms
- Bedrooms: 3
- Bathrooms: 2
- Full bathrooms: 2
Rooms
- Room types: Great Room
Primary bathroom
- Features: Double Vanity
Dining room
- Features: Dining Area
Kitchen
- Features: View Family Room
Heating
- Electric
Cooling
- Ceiling Fan(s), Central Electric
Appliances
- Included: Dishwasher, Disposal, Electric Range, Microwave
- Laundry: Laundry Room
Features
- High Ceilings, Walk-In Closet(s), Double Vanity
- Flooring: Carpet
Interior area
- Total structure area: 1,475
- Total interior livable area: 1,475 sqft
Property
Parking
- Parking features: Driveway
- Has uncovered spaces: Yes
Features
- Levels: One
- Patio & porch: Patio
- Exterior features: Landscaping, Sprinkler
Lot
- Size: 5,227.2 Square Feet
- Features: Level
Details
- Parcel number: 04061340010030
Construction
Type & style
- Home type: SingleFamily
Materials
- Cement Siding
- Foundation: Slab/No
Condition
- New Construction
- New construction: Yes
- Year built: 2025
Details
- Builder name: Davidson Homes - Auburn Region
Utilities & green energy
- Sewer: Public Sewer
- Water: Public
Green energy
- Energy efficient items: High Efficiency
Community & HOA
Community
- Features: None
- Security: Smoke Detector(s), None
- Subdivision: Summer Vineyard
Location
- Region: Phenix City
Financial & listing details
- Price per square foot: $169/sqft
- Tax assessed value: $27,000
- Annual tax amount: $319
- Date on market: 11/14/2025
About the community
Views
Now Selling! Want to learn more? Browse 2 buildable floor plans at davidsonhomes.com today!
Welcome to Summer Vineyard-affordable, family friendly living in the heart of Phenix City, AL.
This vibrant new community features thoughtfully designed homes with modern layouts, open floor plans, and spacious yards-perfect for play, gatherings, and enjoying the Alabama sunshine. Every home includes a Skyline Security smart home system.
Ideally located near Ft. Benning, schools, shopping, and recreation, Summer Vineyard offers comfort, convenience, and a true neighborhood feel-perfect for families and those relocating.
And, with new homes starting from the mid-$200s, you can own for less than rent!
Book your community tour today and come see why Summer Vineyard is the perfect place to call home!

21 Whiterock Road, Phenix City, AL 36869
Buy Your New Home with $0 Down | 100% Financing Available
Buy your new Davidson Home with zero down payment! 100% financing available through our special program. Min. 600+ credit score required, no income limits. Not limited to first-time buyers. Contact us today to see if you qualify!Source: Davidson Homes, Inc.
