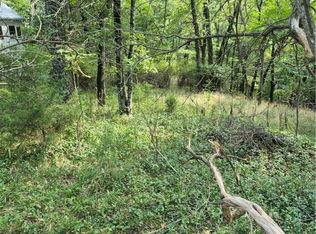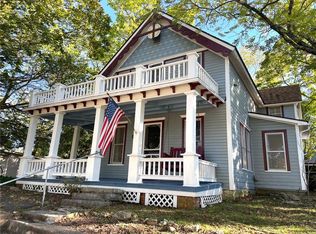The desirable historic loop location and gorgeous renovation make this an ideal Eureka Springs home. This 3bd 2ba home offers loads of charm, plenty of storage and features refurbished original hardwood floors, stained glass accent windows, quality cabinetry, granite counters and all appliances. Outdoors, enjoy the large fenced yard, watch the world go by from the front porch swing, or relax on the back screened porch. Additionally, the light-filled backyard studio creates the perfect environment for inspiration and creativity. The location offers easy walking distance to restaurants, the community center and farmers market, and the multiple off-street parking spaces make it easy to host friends and family. The 2018 renovation included plumbing, electric, insulation, hvac, windows, roof and all finishes.
This property is off market, which means it's not currently listed for sale or rent on Zillow. This may be different from what's available on other websites or public sources.


