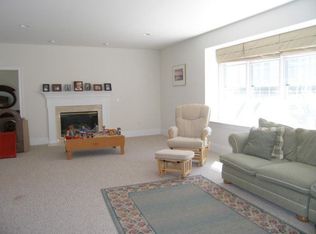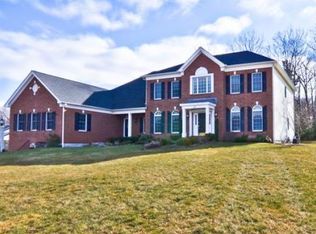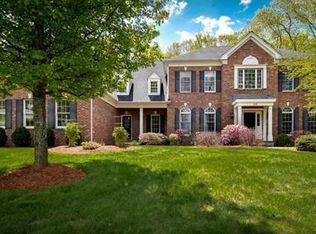Live in style in this stunning Colonial located in the sought-after Highland Ridge Estates. Enter through a dramatic grand foyer and enjoy a sun-filled living room with vaulted ceilings and a cozy fireplace. The gourmet chef's kitchen with granite counters, stainless appliances, double oven, gas cooktop, island, and pantry flows naturally into inviting dining and entertaining spaces, perfect for gatherings. Unwind in the luxurious primary suite with spa-like bath featuring a jacuzzi, walk-in shower, dual vanities, and a spacious walk-in closet. Each bedroom offers its own private bath for comfort and privacy. This home also boasts a sunroom, office, playroom, game room, and a large deck ideal for outdoor entertaining. A 3-car garage and first-floor laundry add convenience. Enjoy peaceful neighborhood living while staying close to Hopkinton State Park and the Southborough commuter rail for easy access to the city. Pets negotiable. Renter pays for their own utilities, quarterly association fee, snow removal, renter's insurance.
This property is off market, which means it's not currently listed for sale or rent on Zillow. This may be different from what's available on other websites or public sources.


