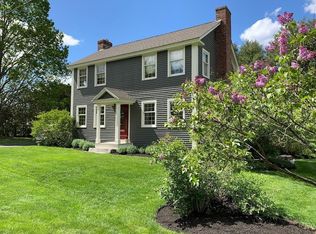Closed
Listed by:
Tiffany Jacobs,
BHHS Verani Amherst Phone:603-673-1775
Bought with: Coldwell Banker Realty Nashua
$519,000
4 Sunset Road, Amherst, NH 03031
2beds
1,732sqft
Single Family Residence
Built in 1967
0.64 Acres Lot
$567,100 Zestimate®
$300/sqft
$2,421 Estimated rent
Home value
$567,100
$539,000 - $595,000
$2,421/mo
Zestimate® history
Loading...
Owner options
Explore your selling options
What's special
Welcome to your dream home in the heart of Historic Amherst Village! Situated on a quiet dead-end street, this renovated gem is a perfect blend of modern comfort & historic charm. Enter through the breezeway connecting to the one-car garage where you are greeted by a completely redone kitchen. Adorned with stylish blue cabinets, new countertops, a subway tile backsplash, & new lighting, this kitchen is a delight. The white farmhouse sink & convenient peninsula overlook a spacious living/dining area.The living room, bathed in natural light from a large new window, opens up to a deck & overlooks a large flat yard. The room boasts built-ins & a beautiful decorative fireplace, creating a cozy atmosphere. Two bedrooms, one of which can be converted back into two if desired, offer flexibility. The bathroom is crisp with a new vanity, bathtub, & shiplap accents. The basement is a brand-new space with ample daylight streaming through new windows. The laundry space is fresh & a bonus room adds versatility to the lower level. Practical updates include a new roof & a heating system less than two years old. New electrical offers modern safety & efficiency. Enjoy walks to the schools, the library, town hall, & Moulton's Market. Immerse yourself in Amherst Village life, participating in cherished traditions like 4th of July celebrations, Halloween festivities, the Christmas Tree Lighting, & the German Market. Don't miss the opportunity to make this beautifully renovated home your own!
Zillow last checked: 8 hours ago
Listing updated: February 29, 2024 at 07:48am
Listed by:
Tiffany Jacobs,
BHHS Verani Amherst Phone:603-673-1775
Bought with:
Coldwell Banker Realty Nashua
Source: PrimeMLS,MLS#: 4982417
Facts & features
Interior
Bedrooms & bathrooms
- Bedrooms: 2
- Bathrooms: 1
- Full bathrooms: 1
Heating
- Propane, Forced Air
Cooling
- Central Air
Appliances
- Included: Dishwasher, Dryer, Microwave, Electric Range, Refrigerator, Washer, Propane Water Heater
- Laundry: In Basement
Features
- Kitchen/Family, Living/Dining, Natural Light
- Flooring: Hardwood, Tile, Vinyl Plank
- Basement: Climate Controlled,Daylight,Finished,Full,Insulated,Interior Stairs,Storage Space,Interior Access,Basement Stairs,Interior Entry
- Attic: Attic with Hatch/Skuttle
Interior area
- Total structure area: 2,048
- Total interior livable area: 1,732 sqft
- Finished area above ground: 1,032
- Finished area below ground: 700
Property
Parking
- Total spaces: 1
- Parking features: Paved, Auto Open, Direct Entry, Attached
- Garage spaces: 1
Features
- Levels: One
- Stories: 1
- Exterior features: Deck, Garden
- Frontage length: Road frontage: 130
Lot
- Size: 0.64 Acres
- Features: Level, In Town
Details
- Parcel number: AMHSM017B049L000
- Zoning description: Historic
Construction
Type & style
- Home type: SingleFamily
- Architectural style: Cape
- Property subtype: Single Family Residence
Materials
- Wood Frame, Clapboard Exterior, Wood Siding
- Foundation: Concrete
- Roof: Asphalt Shingle
Condition
- New construction: No
- Year built: 1967
Utilities & green energy
- Electric: Circuit Breakers
- Sewer: Septic Tank
- Utilities for property: Cable Available, Propane
Community & neighborhood
Location
- Region: Amherst
Price history
| Date | Event | Price |
|---|---|---|
| 2/29/2024 | Sold | $519,000$300/sqft |
Source: | ||
| 1/24/2024 | Pending sale | $519,000$300/sqft |
Source: | ||
| 1/24/2024 | Contingent | $519,000$300/sqft |
Source: | ||
| 1/16/2024 | Listed for sale | $519,000+8.1%$300/sqft |
Source: | ||
| 10/8/2023 | Listing removed | -- |
Source: | ||
Public tax history
| Year | Property taxes | Tax assessment |
|---|---|---|
| 2024 | $8,670 +6.7% | $378,100 +1.8% |
| 2023 | $8,124 +3.5% | $371,300 |
| 2022 | $7,846 -0.8% | $371,300 |
Find assessor info on the county website
Neighborhood: 03031
Nearby schools
GreatSchools rating
- 8/10Clark-Wilkins SchoolGrades: PK-4Distance: 0.2 mi
- 7/10Amherst Middle SchoolGrades: 5-8Distance: 3.9 mi
- 9/10Souhegan Coop High SchoolGrades: 9-12Distance: 3.8 mi
Schools provided by the listing agent
- Elementary: Wilkins Elementary School
- Middle: Amherst Middle
- High: Souhegan High School
- District: Amherst Sch District SAU #39
Source: PrimeMLS. This data may not be complete. We recommend contacting the local school district to confirm school assignments for this home.
Get a cash offer in 3 minutes
Find out how much your home could sell for in as little as 3 minutes with a no-obligation cash offer.
Estimated market value$567,100
Get a cash offer in 3 minutes
Find out how much your home could sell for in as little as 3 minutes with a no-obligation cash offer.
Estimated market value
$567,100
