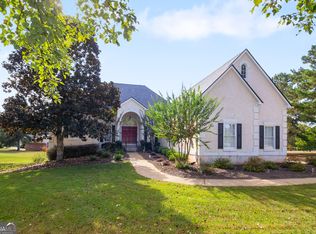MALLARDS LANDING SUBDIVISION - FLY IN FLY OUT COMMUNITY - LOCATED SOUTH OF HARTSFIELD INTERNATIONAL AIRPORT. This 3-sided brick Ranch home offers a 3-sided brick hangar (50x50) that is generously sized to fit up to 3 small airplanes or a prized collection, offering direct access to the taxi-way which leads towards the 4,500 foot runway. Where else can you just pull into your hangar and be right at home? This spacious ranch sits on nearly 1.5 acres and offers plenty of room. The roof was replaced in 2017. The master bath was recently renovated and the master bedroom offers a private sitting room. There are three living areas, including a flex room off of the kitchen with a fireplace, a sun room, and a great room with a fireplace. The hangar also features an office with a 1/2 bath for convenient use while working in the hangar. Mallards Landing is located convenient to I-75 and the Tanger Outlet mall in Locust Grove, as well as a major local supermarket and restaurants.
This property is off market, which means it's not currently listed for sale or rent on Zillow. This may be different from what's available on other websites or public sources.
