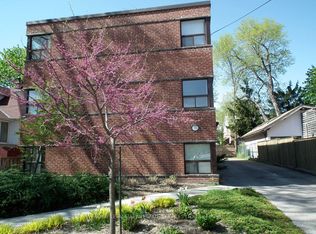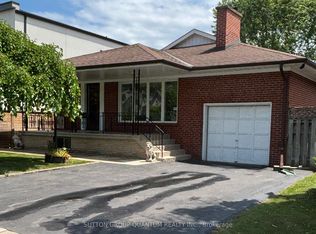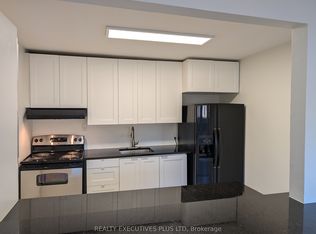Sold for $1,900,000 on 08/13/25
C$1,900,000
4 Tecumseth Ave, Mississauga, ON L5G 1K6
4beds
2,248sqft
Single Family Residence, Residential
Built in 2019
2,866.7 Square Feet Lot
$-- Zestimate®
C$845/sqft
$-- Estimated rent
Home value
Not available
Estimated sales range
Not available
Not available
Loading...
Owner options
Explore your selling options
What's special
Tucked away on a peaceful street in one of Port Credit’s most sought-after pockets, this exceptional custom-built residence blends luxury living with an unbeatable location—just a short stroll to the lake, charming shops, cozy cafés, restaurants, and top-tier schools including Mentor College. Easy access to the GO station and the QEW to make commuting a breeze. Step through a showstopping imported European front door and into a sun-soaked main floor that instantly impresses with soaring 10-ft ceilings, wide-plank hardwood floors, elegant pot lighting, and a seamless open-concept layout. The stylish family room is anchored by a sleek linear gas fireplace and flanked by bespoke Chervin-built shelving. The adjacent chef-inspired kitchen, also by Chervin, is a true showpiece ft sleek white cabinetry, maple soft-close drawers, a statement quartz waterfall island, and a single-slab quartz backsplash. Premium S/S appliances incl a built-in Dacor refrigerator, Dacor gas range, and a brand-new Bosch dishwasher. A sunny breakfast area opens onto a private backyard retreat complete with a patio and gas BBQ hookup—perfect for entertaining. Rounding out the main floor is a beautifully designed mudroom, ft a custom-built bench and a charming shiplap accent wall—an ideal space for keeping a busy family's comings and goings organized in style. Upstairs, 10ft ceilings continue. Second-floor laundry adds convenience. Spacious bedrooms provide comfort and style. The primary suite is a serene sanctuary with a custom walk-in closet and a spa-like 4-piece ensuite boasting heated floors. A luxurious 5pc main bathroom with double sinks and heated floors serves the additional bedrooms. The finished lower level offers flexible living space with a large recreation room already prewired for surround sound—ideal for a future home theatre. A bright additional bedroom and a stunning 3-piece ensuite round out this level.The lower level is roughed in for heated floors.
Zillow last checked: 8 hours ago
Listing updated: August 21, 2025 at 12:02pm
Listed by:
Michael Phinney, Salesperson,
Royal LePage Real Estate Services Phinney Real Estate,
Non Member, Salesperson,
ROYAL LEPAGE RES PHINNEY REAL ESTATE
Source: ITSO,MLS®#: 40725341Originating MLS®#: Cornerstone Association of REALTORS®
Facts & features
Interior
Bedrooms & bathrooms
- Bedrooms: 4
- Bathrooms: 4
- Full bathrooms: 3
- 1/2 bathrooms: 1
- Main level bathrooms: 1
Other
- Level: Second
Bedroom
- Level: Second
Bedroom
- Level: Second
Bedroom
- Level: Lower
Bathroom
- Features: 2-Piece
- Level: Main
Bathroom
- Features: 5+ Piece
- Level: Second
Bathroom
- Features: 3-Piece
- Level: Lower
Other
- Features: 4-Piece
- Level: Second
Dining room
- Level: Main
Kitchen
- Level: Main
Laundry
- Level: Second
Living room
- Level: Main
Mud room
- Level: Main
Recreation room
- Level: Lower
Heating
- Forced Air, Natural Gas
Cooling
- Central Air
Appliances
- Included: Instant Hot Water, Built-in Microwave, Dishwasher, Dryer, Gas Oven/Range, Refrigerator, Washer
- Laundry: Laundry Room, Upper Level
Features
- Central Vacuum, Auto Garage Door Remote(s), Built-In Appliances
- Windows: Window Coverings, Skylight(s)
- Basement: Full,Finished,Sump Pump
- Number of fireplaces: 1
- Fireplace features: Living Room, Gas
Interior area
- Total structure area: 2,247
- Total interior livable area: 2,247 sqft
- Finished area above ground: 2,247
Property
Parking
- Total spaces: 3
- Parking features: Attached Garage, Garage Door Opener, Asphalt, Inside Entrance, Private Drive Single Wide
- Attached garage spaces: 1
- Uncovered spaces: 2
Features
- Patio & porch: Patio
- Exterior features: Landscaped
- Waterfront features: Lake/Pond
- Frontage type: North
- Frontage length: 24.98
Lot
- Size: 2,866 sqft
- Dimensions: 24.98 x 114.76
- Features: Urban, Near Golf Course, Library, Major Highway, Marina, Open Spaces, Park, Place of Worship, Playground Nearby, Public Transit, Rec./Community Centre, Schools, Shopping Nearby, Trails
Details
- Parcel number: 134650305
- Zoning: R2
Construction
Type & style
- Home type: SingleFamily
- Architectural style: Two Story
- Property subtype: Single Family Residence, Residential
- Attached to another structure: Yes
Materials
- Concrete, Stone
- Roof: Flat
Condition
- 6-15 Years
- New construction: No
- Year built: 2019
Utilities & green energy
- Sewer: Sewer (Municipal)
- Water: Municipal
Community & neighborhood
Location
- Region: Mississauga
Price history
| Date | Event | Price |
|---|---|---|
| 8/13/2025 | Sold | C$1,900,000C$845/sqft |
Source: ITSO #40725341 | ||
Public tax history
Tax history is unavailable.
Neighborhood: Port Credit
Nearby schools
GreatSchools rating
No schools nearby
We couldn't find any schools near this home.
Schools provided by the listing agent
- Elementary: Forest Ave, St.Dominic
- High: Port Credit Ss, St. Paul
Source: ITSO. This data may not be complete. We recommend contacting the local school district to confirm school assignments for this home.


