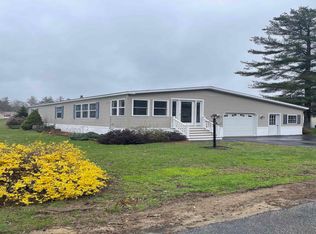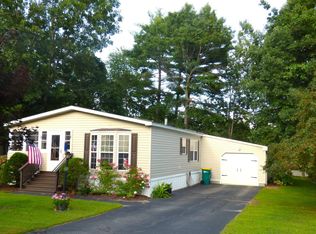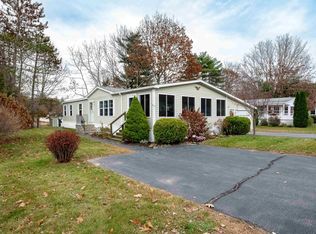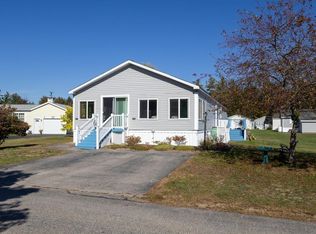Closed
Listed by:
Melissa Lesniak,
KW Coastal and Lakes & Mountains Realty 603-610-8500,
Marc Lesniak,
KW Coastal and Lakes & Mountains Realty
Bought with: Keller Williams Realty Boston Northwest
$305,000
4 Temple Drive, Rochester, NH 03868
3beds
1,736sqft
Manufactured Home
Built in 2003
-- sqft lot
$315,500 Zestimate®
$176/sqft
$2,685 Estimated rent
Home value
$315,500
$274,000 - $363,000
$2,685/mo
Zestimate® history
Loading...
Owner options
Explore your selling options
What's special
Come see this beautifully maintained and spacious home located in the highly sought-after 55+ community of Tara Estates! Featuring an oversized layout with a thoughtful open-concept floor plan, this home is perfect for everyday comfort & easy entertaining. You’ll fall in love with the large kitchen, complete with a center island, abundant cabinet space, and natural light streaming in through oversized windows. The home offers three generously sized bedrooms, two full bathrooms, and ample closet space throughout, blending both style and function. The primary bedroom suite is privately tucked away from the other bedrooms, creating a peaceful personal retreat. Spacious laundry room adds convenience, offering plenty of space for washing, ironing, and folding. Unwind in the inviting living room, where a cozy fireplace sets the tone for relaxation—perfect for enjoying your favorite shows or greeting neighbors passing by. Step into the charming 11' x 10' three-season porch, ideal for sipping morning coffee, birdwatching, or enjoying a quiet evening. Additional features include an attached two-car garage with walk-up storage, great for hobbies, seasonal items, or extra space. Pets are welcome, and the vibrant community clubhouse offers a variety of activities including bingo nights, coffee hours, crafting sessions, and book clubs, adding to the connected & carefree lifestyle you’ll love. Don’t miss this must-see home, showings begin at the Open House on Saturday, May 3rd at 11:00am.
Zillow last checked: 8 hours ago
Listing updated: June 20, 2025 at 09:07am
Listed by:
Melissa Lesniak,
KW Coastal and Lakes & Mountains Realty 603-610-8500,
Marc Lesniak,
KW Coastal and Lakes & Mountains Realty
Bought with:
Cynthia P Bryan
Keller Williams Realty Boston Northwest
Source: PrimeMLS,MLS#: 5038496
Facts & features
Interior
Bedrooms & bathrooms
- Bedrooms: 3
- Bathrooms: 2
- Full bathrooms: 1
- 3/4 bathrooms: 1
Heating
- Propane, Gas Heater, Zoned
Cooling
- Central Air
Appliances
- Included: Dishwasher, Dryer, Refrigerator, Washer, Electric Stove, Electric Water Heater
- Laundry: Laundry Hook-ups
Features
- Kitchen Island, Kitchen/Dining
- Flooring: Carpet, Hardwood, Vinyl
- Windows: Skylight(s)
- Has basement: No
- Has fireplace: Yes
- Fireplace features: Gas
Interior area
- Total structure area: 1,736
- Total interior livable area: 1,736 sqft
- Finished area above ground: 1,736
- Finished area below ground: 0
Property
Parking
- Total spaces: 2
- Parking features: Paved, Auto Open, Direct Entry, Storage Above, Driveway, Garage, Off Street, On Site, Parking Spaces 3 - 5
- Garage spaces: 2
- Has uncovered spaces: Yes
Features
- Levels: One
- Stories: 1
- Patio & porch: Porch, Enclosed Porch, Screened Porch
- Exterior features: Natural Shade, Shed
- Frontage length: Road frontage: 75
Lot
- Features: Leased, Level
Details
- Parcel number: RCHEM0224B0309L0174
- Zoning description: Mobile Home Park
- Other equipment: Portable Generator
Construction
Type & style
- Home type: MobileManufactured
- Property subtype: Manufactured Home
Materials
- Wood Frame, Vinyl Siding
- Foundation: Concrete Slab
- Roof: Architectural Shingle
Condition
- New construction: No
- Year built: 2003
Utilities & green energy
- Electric: 200+ Amp Service
- Sewer: Public Sewer
- Utilities for property: Cable Available, Propane
Community & neighborhood
Location
- Region: Rochester
HOA & financial
Other financial information
- Additional fee information: Fee: $685
Other
Other facts
- Road surface type: Paved
Price history
| Date | Event | Price |
|---|---|---|
| 6/20/2025 | Sold | $305,000+2%$176/sqft |
Source: | ||
| 4/30/2025 | Listed for sale | $299,000+79%$172/sqft |
Source: | ||
| 1/17/2011 | Listing removed | $167,000$96/sqft |
Source: NRT NewEngland #4012743 Report a problem | ||
| 7/28/2010 | Listed for sale | $167,000+14.8%$96/sqft |
Source: NRT NewEngland #4012743 Report a problem | ||
| 11/14/2003 | Sold | $145,416$84/sqft |
Source: Agent Provided Report a problem | ||
Public tax history
| Year | Property taxes | Tax assessment |
|---|---|---|
| 2024 | $4,099 -4.2% | $276,000 +66.1% |
| 2023 | $4,278 +9.5% | $166,200 +7.5% |
| 2022 | $3,908 +2.5% | $154,600 |
Find assessor info on the county website
Neighborhood: 03868
Nearby schools
GreatSchools rating
- 4/10East Rochester SchoolGrades: PK-5Distance: 1.2 mi
- 3/10Rochester Middle SchoolGrades: 6-8Distance: 4 mi
- 5/10Spaulding High SchoolGrades: 9-12Distance: 3 mi
Schools provided by the listing agent
- Middle: Rochester Middle School
- High: Spaulding High School
- District: Rochester School District
Source: PrimeMLS. This data may not be complete. We recommend contacting the local school district to confirm school assignments for this home.



