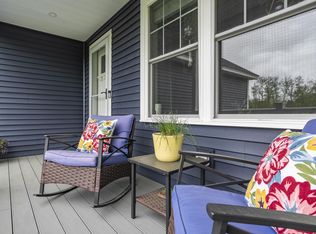Closed
$630,000
4 Thunder Road, Gray, ME 04039
4beds
2,335sqft
Single Family Residence
Built in 2020
1.86 Acres Lot
$636,800 Zestimate®
$270/sqft
$3,279 Estimated rent
Home value
$636,800
$599,000 - $675,000
$3,279/mo
Zestimate® history
Loading...
Owner options
Explore your selling options
What's special
PERFECT HOUSE, LOT, LOCATION & VALUE!! This pristine property has everything you are looking for and may be the ideal match for you and your Family! Meticulously maintained inside & out, This amazing home is meticulously maintained inside & out and features a unique bright open floor plan that is perfect for entertaining, spacious 4 bedroom layout, great kitchen with granite counters, nice center island, pantry, stainless steel appliances, open to large dining area, slider to rear deck, expansive yard area, large living room, Master Bedroom Suite, walk in closet, 2.5 baths, 2nd floor laundry, front farmers porch, partially finished basement, generator hook up, fire suppression system, tastefully landscaped, beautifully nestled on a perfectly private 1.87 acre sun-drenched lot conveniently located near everything & just minutes to Windham, Portland, Maine Turnpike, lakes, beaches, golf country clubs, skiing & the ocean!! **** OPEN HOUSE SUNDAY August 24th from 11:00 - 1:00 ****
Zillow last checked: 8 hours ago
Listing updated: October 09, 2025 at 08:28am
Listed by:
Maine Realty 2000
Bought with:
Keller Williams Realty
Source: Maine Listings,MLS#: 1635119
Facts & features
Interior
Bedrooms & bathrooms
- Bedrooms: 4
- Bathrooms: 3
- Full bathrooms: 2
- 1/2 bathrooms: 1
Primary bedroom
- Features: Double Vanity, Suite, Walk-In Closet(s)
- Level: Second
- Area: 208 Square Feet
- Dimensions: 16 x 13
Bedroom 2
- Features: Closet
- Level: Second
- Area: 154 Square Feet
- Dimensions: 14 x 11
Bedroom 3
- Features: Closet
- Level: Second
- Area: 121 Square Feet
- Dimensions: 11 x 11
Bedroom 4
- Features: Closet
- Level: Second
- Area: 285 Square Feet
- Dimensions: 19 x 15
Dining room
- Features: Dining Area
- Level: First
- Area: 156 Square Feet
- Dimensions: 13 x 12
Family room
- Level: Basement
- Area: 216 Square Feet
- Dimensions: 18 x 12
Kitchen
- Features: Eat-in Kitchen, Kitchen Island, Pantry
- Level: First
- Area: 182 Square Feet
- Dimensions: 14 x 13
Living room
- Level: First
- Area: 247 Square Feet
- Dimensions: 19 x 13
Heating
- Baseboard, Hot Water, Zoned
Cooling
- None
Appliances
- Included: Dishwasher, Microwave, Electric Range, Refrigerator
Features
- Bathtub, Pantry, Shower, Storage, Walk-In Closet(s), Primary Bedroom w/Bath
- Flooring: Tile, Vinyl
- Windows: Double Pane Windows
- Basement: Doghouse,Interior Entry,Finished,Full
- Has fireplace: No
Interior area
- Total structure area: 2,335
- Total interior livable area: 2,335 sqft
- Finished area above ground: 2,000
- Finished area below ground: 335
Property
Parking
- Total spaces: 2
- Parking features: Paved, 1 - 4 Spaces, On Site, Garage Door Opener
- Attached garage spaces: 2
Features
- Patio & porch: Deck, Porch
- Has view: Yes
- View description: Trees/Woods
Lot
- Size: 1.86 Acres
- Features: Near Golf Course, Near Public Beach, Near Shopping, Near Turnpike/Interstate, Near Town, Rural, Open Lot, Rolling Slope, Landscaped, Wooded
Details
- Additional structures: Shed(s)
- Parcel number: GRAYM063B030L008202
- Zoning: RRA
- Other equipment: Cable, Internet Access Available
Construction
Type & style
- Home type: SingleFamily
- Architectural style: Colonial
- Property subtype: Single Family Residence
Materials
- Wood Frame, Vinyl Siding
- Roof: Fiberglass,Shingle
Condition
- Year built: 2020
Utilities & green energy
- Electric: Circuit Breakers, Generator Hookup
- Sewer: Private Sewer
- Water: Private, Well
Community & neighborhood
Security
- Security features: Fire System, Air Radon Mitigation System
Location
- Region: Gray
Other
Other facts
- Road surface type: Paved
Price history
| Date | Event | Price |
|---|---|---|
| 10/7/2025 | Sold | $630,000+0.2%$270/sqft |
Source: | ||
| 9/2/2025 | Contingent | $629,000$269/sqft |
Source: | ||
| 8/21/2025 | Listed for sale | $629,000+9.4%$269/sqft |
Source: | ||
| 7/31/2023 | Sold | $575,000+7.5%$246/sqft |
Source: | ||
| 7/5/2023 | Pending sale | $535,000$229/sqft |
Source: | ||
Public tax history
| Year | Property taxes | Tax assessment |
|---|---|---|
| 2024 | $5,513 -1% | $568,400 +55% |
| 2023 | $5,568 +8.8% | $366,800 |
| 2022 | $5,117 +670.6% | $366,800 +715.1% |
Find assessor info on the county website
Neighborhood: 04039
Nearby schools
GreatSchools rating
- NARussell SchoolGrades: K-2Distance: 2.4 mi
- 5/10Gray-New Gloucester Middle SchoolGrades: 5-8Distance: 3.2 mi
- 5/10Gray-New Gloucester High SchoolGrades: 9-12Distance: 3.3 mi
Get pre-qualified for a loan
At Zillow Home Loans, we can pre-qualify you in as little as 5 minutes with no impact to your credit score.An equal housing lender. NMLS #10287.
Sell with ease on Zillow
Get a Zillow Showcase℠ listing at no additional cost and you could sell for —faster.
$636,800
2% more+$12,736
With Zillow Showcase(estimated)$649,536
