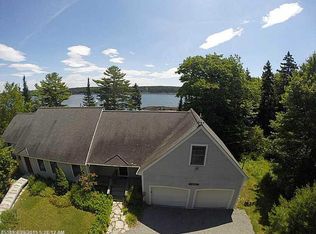Closed
$3,400,000
4 Tiemer Road, Harpswell, ME 04079
5beds
6,459sqft
Single Family Residence
Built in 2005
1.75 Acres Lot
$3,996,200 Zestimate®
$526/sqft
$6,360 Estimated rent
Home value
$3,996,200
$3.48M - $4.64M
$6,360/mo
Zestimate® history
Loading...
Owner options
Explore your selling options
What's special
This totally exceptional home was built in 2005,
completed by a highly regarded local builder,
beautifully maintained over the years, and in truly ''Move in Condition''. Over 6,000 square feet of living space characterized by open spaces, high ceilings, custom millwork, cherry floors, and upscale lighting and hardware. The '' Very Best ''. There are a total of 5 bedrooms (3 en-suite) 7 bathrooms, home office, den/family room, and in house sauna. In addition, there is a separate entertainment area complete with a dedicated home theater with stadium seating. Wonderful water views are enjoyed throughout the house. Located on 1.75
professionally landscaped acres that include a deep water dock and pocket beach on 300' of water frontage. Convenient Harpswell location with low taxes and close proximity to Brunswick.
Zillow last checked: 8 hours ago
Listing updated: April 17, 2025 at 10:00am
Listed by:
Legacy Properties Sotheby's International Realty
Bought with:
Legacy Properties Sotheby's International Realty
Source: Maine Listings,MLS#: 1615339
Facts & features
Interior
Bedrooms & bathrooms
- Bedrooms: 5
- Bathrooms: 7
- Full bathrooms: 4
- 1/2 bathrooms: 3
Primary bedroom
- Features: Balcony/Deck, Built-in Features, Cathedral Ceiling(s), Closet, Double Vanity, Full Bath, Separate Shower, Soaking Tub, Walk-In Closet(s)
- Level: Second
Bedroom 1
- Level: First
Bedroom 2
- Level: First
Bedroom 3
- Level: Basement
Bedroom 4
- Level: Basement
Den
- Level: Second
Dining room
- Level: First
Family room
- Level: Second
Kitchen
- Level: First
Living room
- Level: First
Media room
- Level: Basement
Mud room
- Level: First
Office
- Level: Second
Heating
- Heat Pump, Zoned, Radiant
Cooling
- Heat Pump
Appliances
- Included: Dishwasher, Microwave, Gas Range, Refrigerator, Wall Oven
Features
- Bathtub, Walk-In Closet(s), Primary Bedroom w/Bath
- Flooring: Carpet, Tile, Wood
- Windows: Double Pane Windows
- Basement: Interior Entry,Finished,Full
- Number of fireplaces: 2
Interior area
- Total structure area: 6,459
- Total interior livable area: 6,459 sqft
- Finished area above ground: 4,459
- Finished area below ground: 2,000
Property
Parking
- Total spaces: 2
- Parking features: Gravel, 5 - 10 Spaces, On Site, Electric Vehicle Charging Station(s), Garage Door Opener
- Attached garage spaces: 2
Features
- Patio & porch: Deck, Porch
- Exterior features: Animal Containment System
- Has spa: Yes
- Has view: Yes
- View description: Scenic
- Body of water: Casco Bay - New Meadows River
- Frontage length: Waterfrontage: 300,Waterfrontage Owned: 300
Lot
- Size: 1.75 Acres
- Features: Near Town, Level, Landscaped
Details
- Parcel number: HARPM065L043
- Zoning: Shoreland
- Other equipment: Cable, Generator, Other
Construction
Type & style
- Home type: SingleFamily
- Architectural style: Shingle
- Property subtype: Single Family Residence
Materials
- Wood Frame, Wood Siding
- Roof: Composition
Condition
- Year built: 2005
Utilities & green energy
- Electric: Circuit Breakers
- Water: Private, Well
Community & neighborhood
Location
- Region: Harpswell
- Subdivision: Cundy's Point
HOA & financial
HOA
- Has HOA: Yes
- HOA fee: $650 annually
Other
Other facts
- Road surface type: Gravel, Dirt
Price history
| Date | Event | Price |
|---|---|---|
| 4/17/2025 | Sold | $3,400,000-2.9%$526/sqft |
Source: | ||
| 3/10/2025 | Pending sale | $3,500,000$542/sqft |
Source: | ||
| 3/3/2025 | Listed for sale | $3,500,000+77.2%$542/sqft |
Source: | ||
| 4/18/2016 | Sold | $1,975,000$306/sqft |
Source: | ||
| 3/14/2016 | Price change | $1,975,000-20.5%$306/sqft |
Source: Landvest, Inc #ME1251 Report a problem | ||
Public tax history
| Year | Property taxes | Tax assessment |
|---|---|---|
| 2024 | $16,399 +4.3% | $2,578,500 |
| 2023 | $15,729 +3.4% | $2,578,500 |
| 2022 | $15,213 +5.7% | $2,578,500 +20.8% |
Find assessor info on the county website
Neighborhood: 04079
Nearby schools
GreatSchools rating
- 9/10Harpswell Community SchoolGrades: K-5Distance: 3.8 mi
- 6/10Mt Ararat Middle SchoolGrades: 6-8Distance: 11.8 mi
- 4/10Mt Ararat High SchoolGrades: 9-12Distance: 11.4 mi
