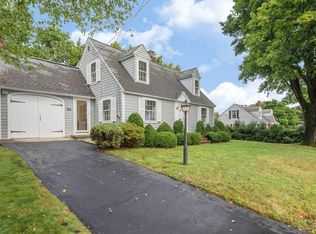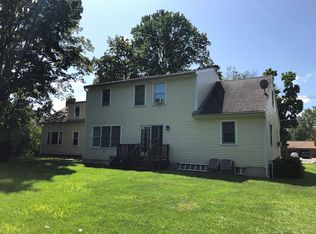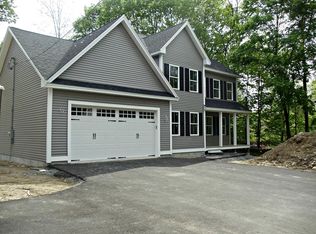Sold for $640,000 on 09/30/24
$640,000
4 Timber Ln, Methuen, MA 01844
3beds
2,030sqft
Single Family Residence
Built in 1935
0.32 Acres Lot
$652,900 Zestimate®
$315/sqft
$3,223 Estimated rent
Home value
$652,900
$594,000 - $718,000
$3,223/mo
Zestimate® history
Loading...
Owner options
Explore your selling options
What's special
Move right in to this amazing 3-bedroom 1.5 bath cape situated on gorgeous private lot. This home is perfect for young families and features a kitchen with granite countertops, newer appliances and loads of natural cherry cabinets that opens to a formal dining room with built-ins. The stunning front to back fireplaced living room with built in bookcase leads to a four-season sunroom with three walls of windows! 1st floor also features family room/office and French doors lead to a stunning back yard with a private 700+ sq patio that is perfect for entertaining. Plus, there is large grassy area for lawn games. 2nd floor features a full bath, a primary front to back bedroom with wood floors and built ins as well as storage over office. The 2nd bedroom has built-ins, and third smaller bedroom has a large storage area. Finished area in lower level works great as a workout or play area. The heating system is new as of Nov.’23. This is a must-see and priced right
Zillow last checked: 8 hours ago
Listing updated: September 30, 2024 at 02:02pm
Listed by:
Jennifer Hamilton Bower 508-954-7941,
Keller Williams Realty 978-475-2111
Bought with:
Team Zingales
Team Zingales Realty, LLC
Source: MLS PIN,MLS#: 73275265
Facts & features
Interior
Bedrooms & bathrooms
- Bedrooms: 3
- Bathrooms: 2
- Full bathrooms: 1
- 1/2 bathrooms: 1
Primary bedroom
- Features: Closet/Cabinets - Custom Built, Flooring - Hardwood
- Level: Second
Bedroom 2
- Features: Flooring - Wall to Wall Carpet
- Level: Second
Bedroom 3
- Features: Flooring - Wall to Wall Carpet
- Level: Second
Bathroom 1
- Features: Bathroom - Half, Flooring - Stone/Ceramic Tile
- Level: First
Bathroom 2
- Features: Bathroom - Full, Flooring - Stone/Ceramic Tile
- Level: Second
Dining room
- Features: Flooring - Hardwood, Open Floorplan, Decorative Molding
- Level: First
Family room
- Features: Flooring - Wall to Wall Carpet
- Level: First
Kitchen
- Features: Flooring - Hardwood, Countertops - Stone/Granite/Solid, Breakfast Bar / Nook, Exterior Access, Open Floorplan
- Level: First
Living room
- Features: Flooring - Hardwood, Exterior Access
- Level: Main,First
Office
- Features: Flooring - Wall to Wall Carpet
- Level: First
Heating
- Steam, Natural Gas
Cooling
- None
Appliances
- Laundry: In Basement, Washer Hookup
Features
- Home Office, Play Room
- Flooring: Tile, Carpet, Hardwood, Flooring - Wall to Wall Carpet
- Doors: French Doors
- Windows: Insulated Windows
- Basement: Full,Partially Finished,Interior Entry
- Number of fireplaces: 1
Interior area
- Total structure area: 2,030
- Total interior livable area: 2,030 sqft
Property
Parking
- Total spaces: 4
- Parking features: Paved Drive, Off Street
- Uncovered spaces: 4
Features
- Patio & porch: Patio
- Exterior features: Patio, Storage
Lot
- Size: 0.32 Acres
- Features: Level
Details
- Parcel number: 2045877
- Zoning: RC
Construction
Type & style
- Home type: SingleFamily
- Architectural style: Cape
- Property subtype: Single Family Residence
Materials
- Frame
- Foundation: Stone
- Roof: Shingle
Condition
- Year built: 1935
Utilities & green energy
- Electric: Circuit Breakers
- Sewer: Public Sewer
- Water: Public
- Utilities for property: for Gas Range, for Gas Oven, Washer Hookup
Community & neighborhood
Community
- Community features: Public Transportation, Shopping, Walk/Jog Trails, Medical Facility, Highway Access
Location
- Region: Methuen
Other
Other facts
- Road surface type: Paved
Price history
| Date | Event | Price |
|---|---|---|
| 9/30/2024 | Sold | $640,000+3.2%$315/sqft |
Source: MLS PIN #73275265 | ||
| 8/26/2024 | Contingent | $619,900$305/sqft |
Source: MLS PIN #73275265 | ||
| 8/19/2024 | Price change | $619,900-3.1%$305/sqft |
Source: MLS PIN #73275265 | ||
| 8/8/2024 | Listed for sale | $639,900+357.4%$315/sqft |
Source: MLS PIN #73275265 | ||
| 6/15/1995 | Sold | $139,900-11.5%$69/sqft |
Source: Public Record | ||
Public tax history
| Year | Property taxes | Tax assessment |
|---|---|---|
| 2025 | $5,051 +1.8% | $477,400 +4.5% |
| 2024 | $4,960 +6.6% | $456,700 +14.8% |
| 2023 | $4,654 | $397,800 |
Find assessor info on the county website
Neighborhood: 01844
Nearby schools
GreatSchools rating
- 4/10Donald P Timony GrammarGrades: PK-8Distance: 0.6 mi
- 5/10Methuen High SchoolGrades: 9-12Distance: 0.5 mi
Get a cash offer in 3 minutes
Find out how much your home could sell for in as little as 3 minutes with a no-obligation cash offer.
Estimated market value
$652,900
Get a cash offer in 3 minutes
Find out how much your home could sell for in as little as 3 minutes with a no-obligation cash offer.
Estimated market value
$652,900


