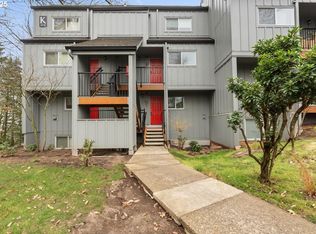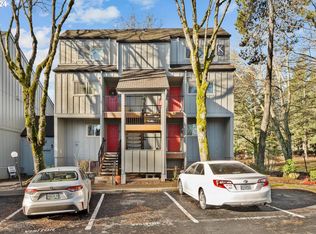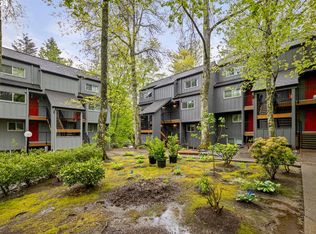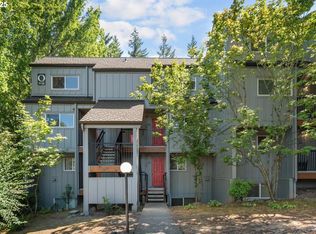Sold
$295,000
4 Touchstone Ter #113, Lake Oswego, OR 97035
2beds
984sqft
Residential, Condominium
Built in 1970
-- sqft lot
$295,300 Zestimate®
$300/sqft
$1,944 Estimated rent
Home value
$295,300
$281,000 - $313,000
$1,944/mo
Zestimate® history
Loading...
Owner options
Explore your selling options
What's special
Beautifully updated home with $83k in upgrades throughout! The kitchen features custom soft-close cabinets, granite countertops, an island, and stainless steel appliances. Bathrooms showcase high-end finishes including granite, Carrara marble, travertine tile shower, and upscale fixtures. Enjoy laminate flooring, vaulted ceilings, crown molding, and abundant natural light. The deck offers a peaceful view of the surrounding trees and a bird lovers delight. HOA improvements include new decks, railings, siding, paint, roof, and windows. Refrigerator, washer, and dryer are included. This well-located home is just 1.3 miles from LO High School, .2 miles from Touchstone Park, 1.5 miles from Tryon Creek State Natural Area, and part of the desirable Mountain Park Community. HOA dues cover access to Mtn Park Recreation Center with pool, waterslide, gym, sport court and more. No rental cap.
Zillow last checked: 8 hours ago
Listing updated: August 15, 2025 at 05:55am
Listed by:
Debbie Stephen 503-844-9800,
John L. Scott Market Center
Bought with:
Jeff Birndorf, 201218255
Cascade Hasson Sotheby's International Realty
Source: RMLS (OR),MLS#: 230500714
Facts & features
Interior
Bedrooms & bathrooms
- Bedrooms: 2
- Bathrooms: 2
- Full bathrooms: 2
- Main level bathrooms: 1
Primary bedroom
- Features: Ceiling Fan, Loft
- Level: Upper
- Area: 144
- Dimensions: 12 x 12
Bedroom 2
- Features: Laminate Flooring
- Level: Main
- Area: 100
- Dimensions: 10 x 10
Dining room
- Features: Laminate Flooring, Vaulted Ceiling
- Level: Main
Kitchen
- Features: Island, Granite, Laminate Flooring
- Level: Main
- Area: 81
- Width: 9
Living room
- Features: Balcony, Living Room Dining Room Combo, Laminate Flooring, Vaulted Ceiling
- Level: Main
- Area: 340
- Dimensions: 20 x 17
Heating
- Heat Pump
Cooling
- Heat Pump
Appliances
- Included: Dishwasher, Disposal, Free-Standing Range, Free-Standing Refrigerator, Plumbed For Ice Maker, Range Hood, Stainless Steel Appliance(s), Washer/Dryer, Electric Water Heater
Features
- Ceiling Fan(s), Granite, High Ceilings, Marble, Vaulted Ceiling(s), Kitchen Island, Balcony, Living Room Dining Room Combo, Loft
- Flooring: Laminate, Wall to Wall Carpet
- Windows: Double Pane Windows, Vinyl Frames
- Common walls with other units/homes: 1 Common Wall
Interior area
- Total structure area: 984
- Total interior livable area: 984 sqft
Property
Parking
- Parking features: Deeded, Condo Garage (Other)
Features
- Stories: 2
- Entry location: Upper Floor
- Patio & porch: Deck, Porch
- Exterior features: Balcony
Lot
- Features: Trees
Details
- Parcel number: 05006442
Construction
Type & style
- Home type: Condo
- Property subtype: Residential, Condominium
Materials
- Cement Siding
- Roof: Composition
Condition
- Updated/Remodeled
- New construction: No
- Year built: 1970
Utilities & green energy
- Sewer: Public Sewer
- Water: Public
Community & neighborhood
Location
- Region: Lake Oswego
- Subdivision: Mountain Park
HOA & financial
HOA
- Has HOA: Yes
- HOA fee: $631 monthly
- Amenities included: All Landscaping, Commons, Exterior Maintenance, Gym, Insurance, Maintenance Grounds, Management, Pool, Recreation Facilities, Sewer, Trash, Water
- Second HOA fee: $49 monthly
Other
Other facts
- Listing terms: Cash,Conventional
- Road surface type: Paved
Price history
| Date | Event | Price |
|---|---|---|
| 8/15/2025 | Sold | $295,000-5.4%$300/sqft |
Source: | ||
| 7/23/2025 | Pending sale | $312,000$317/sqft |
Source: | ||
| 6/27/2025 | Listed for sale | $312,000+45.1%$317/sqft |
Source: | ||
| 10/4/2018 | Listing removed | $215,000$218/sqft |
Source: John L. Scott Market Center #18105476 | ||
| 9/25/2018 | Price change | $215,000-6.1%$218/sqft |
Source: John L Scott Real Estate #18105476 | ||
Public tax history
| Year | Property taxes | Tax assessment |
|---|---|---|
| 2024 | $2,815 +3% | $146,202 +3% |
| 2023 | $2,732 +3.1% | $141,944 +3% |
| 2022 | $2,651 +8.3% | $137,810 +3% |
Find assessor info on the county website
Neighborhood: Mountain Park
Nearby schools
GreatSchools rating
- 8/10Oak Creek Elementary SchoolGrades: K-5Distance: 0.8 mi
- 6/10Lake Oswego Junior High SchoolGrades: 6-8Distance: 0.6 mi
- 10/10Lake Oswego Senior High SchoolGrades: 9-12Distance: 0.5 mi
Schools provided by the listing agent
- Elementary: Oak Creek
- Middle: Lake Oswego
- High: Lake Oswego
Source: RMLS (OR). This data may not be complete. We recommend contacting the local school district to confirm school assignments for this home.
Get a cash offer in 3 minutes
Find out how much your home could sell for in as little as 3 minutes with a no-obligation cash offer.
Estimated market value
$295,300
Get a cash offer in 3 minutes
Find out how much your home could sell for in as little as 3 minutes with a no-obligation cash offer.
Estimated market value
$295,300



