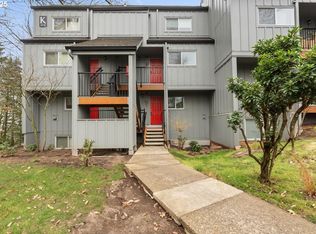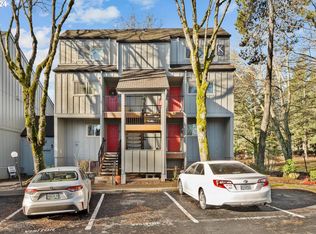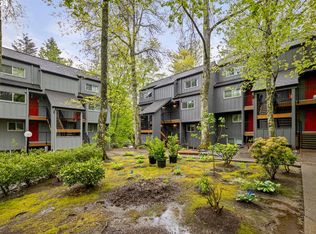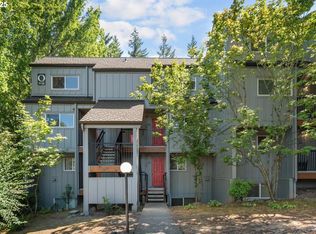Sold
$359,000
4 Touchstone Ter UNIT 101, Lake Oswego, OR 97035
4beds
1,456sqft
Residential, Condominium
Built in 1970
-- sqft lot
$357,300 Zestimate®
$247/sqft
$3,077 Estimated rent
Home value
$357,300
$336,000 - $379,000
$3,077/mo
Zestimate® history
Loading...
Owner options
Explore your selling options
What's special
Enjoy vaulted ceilings and abundant natural light in this 4-bedroom, 2.5-bathroom home in the heart of Mt. Park, Lake Oswego! The open-concept kitchen, dining, and living area create a welcoming space. Features include a spacious deck, new windows, new interior doors, updated bathrooms, updated exterior paint/siding/railings and two parking spots, one is covered, swimming pool! The property is conveniently located above Westlake Park, trails, and the Mt. Park Recreation Center is included with HOA. This home is ideal for both homeowners and investors, with no rental caps. This condo checks all the boxes! Turn key!
Zillow last checked: 8 hours ago
Listing updated: June 23, 2025 at 06:11am
Listed by:
Rick Widman 503-222-0282,
Constant Commercial Real Estate Inc,
Cory Carlson 503-222-0282,
Constant Commercial Real Estate Inc
Bought with:
Rocky Loring, 201248487
Redfin
Source: RMLS (OR),MLS#: 711316525
Facts & features
Interior
Bedrooms & bathrooms
- Bedrooms: 4
- Bathrooms: 3
- Full bathrooms: 2
- Partial bathrooms: 1
- Main level bathrooms: 1
Primary bedroom
- Features: Bathroom, Closet, Laminate Flooring
- Level: Upper
- Area: 165
- Dimensions: 15 x 11
Bedroom 2
- Features: Closet, Laminate Flooring
- Level: Upper
- Area: 120
- Dimensions: 12 x 10
Bedroom 3
- Features: Closet, Laminate Flooring
- Level: Upper
- Area: 100
- Dimensions: 10 x 10
Bedroom 4
- Features: Closet, Laminate Flooring
- Level: Upper
- Area: 100
- Dimensions: 10 x 10
Dining room
- Features: Laminate Flooring
- Level: Main
- Area: 144
- Dimensions: 12 x 12
Kitchen
- Features: Dishwasher, Pantry, Free Standing Refrigerator, Laminate Flooring
- Level: Main
- Area: 88
- Width: 8
Living room
- Features: Deck, Laminate Flooring, Vaulted Ceiling
- Level: Main
- Area: 192
- Dimensions: 16 x 12
Heating
- Heat Pump, Wall Furnace
Cooling
- Heat Pump
Appliances
- Included: Dishwasher, Disposal, Free-Standing Range, Free-Standing Refrigerator, Electric Water Heater, Tank Water Heater
- Laundry: Hookup Available, Laundry Room
Features
- Closet, Pantry, Vaulted Ceiling(s), Bathroom
- Flooring: Laminate
- Windows: Double Pane Windows, Vinyl Frames
- Common walls with other units/homes: 1 Common Wall
Interior area
- Total structure area: 1,456
- Total interior livable area: 1,456 sqft
Property
Parking
- Parking features: Carport, Deeded, Condo Garage (Deeded)
- Has carport: Yes
Features
- Levels: Two
- Stories: 2
- Entry location: Main Level
- Patio & porch: Deck, Porch
Lot
- Features: Trees, Wooded
Details
- Parcel number: 05003038
Construction
Type & style
- Home type: Condo
- Property subtype: Residential, Condominium
Materials
- Cement Siding
- Foundation: Concrete Perimeter
- Roof: Composition
Condition
- Resale
- New construction: No
- Year built: 1970
Utilities & green energy
- Sewer: Public Sewer
- Water: Public
Community & neighborhood
Location
- Region: Lake Oswego
HOA & financial
HOA
- Has HOA: Yes
- HOA fee: $826 monthly
- Amenities included: All Landscaping, Commons, Exterior Maintenance, Gym, Insurance, Maintenance Grounds, Management, Pool, Recreation Facilities, Sewer, Trash, Water
Other
Other facts
- Listing terms: Call Listing Agent,Cash,Conventional
Price history
| Date | Event | Price |
|---|---|---|
| 6/23/2025 | Sold | $359,000$247/sqft |
Source: | ||
| 5/15/2025 | Pending sale | $359,000$247/sqft |
Source: | ||
| 4/30/2025 | Price change | $359,000-5.3%$247/sqft |
Source: | ||
| 4/9/2025 | Price change | $379,000-5%$260/sqft |
Source: | ||
| 2/5/2025 | Listed for sale | $399,000+35.3%$274/sqft |
Source: | ||
Public tax history
| Year | Property taxes | Tax assessment |
|---|---|---|
| 2024 | $4,617 +3% | $239,829 +3% |
| 2023 | $4,482 +3.1% | $232,844 +3% |
| 2022 | $4,349 +13.3% | $226,063 +6.8% |
Find assessor info on the county website
Neighborhood: Mountain Park
Nearby schools
GreatSchools rating
- 8/10Oak Creek Elementary SchoolGrades: K-5Distance: 0.8 mi
- 6/10Lake Oswego Junior High SchoolGrades: 6-8Distance: 0.6 mi
- 10/10Lake Oswego Senior High SchoolGrades: 9-12Distance: 0.5 mi
Schools provided by the listing agent
- Elementary: Oak Creek
- Middle: Lake Oswego
- High: Lake Oswego
Source: RMLS (OR). This data may not be complete. We recommend contacting the local school district to confirm school assignments for this home.
Get a cash offer in 3 minutes
Find out how much your home could sell for in as little as 3 minutes with a no-obligation cash offer.
Estimated market value
$357,300
Get a cash offer in 3 minutes
Find out how much your home could sell for in as little as 3 minutes with a no-obligation cash offer.
Estimated market value
$357,300



