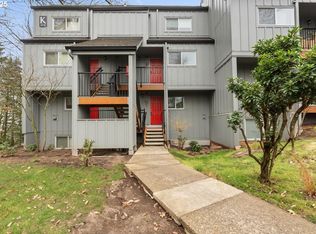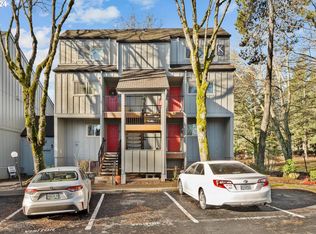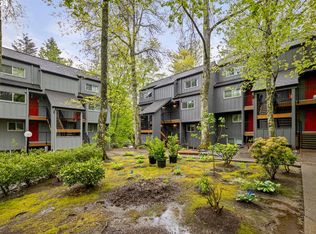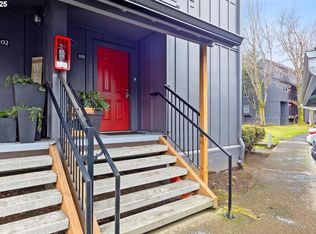Sold
Zestimate®
$278,500
4 Touchstone Ter UNIT 99, Lake Oswego, OR 97035
2beds
1,074sqft
Residential, Condominium
Built in 1970
-- sqft lot
$278,500 Zestimate®
$259/sqft
$2,193 Estimated rent
Home value
$278,500
$265,000 - $292,000
$2,193/mo
Zestimate® history
Loading...
Owner options
Explore your selling options
What's special
Beautifully updated condo in LO. Vaulted with Floor to ceiling windows, updated kitchen with Huge Tile built-in Cook Island, Pantry, Bamboo floors through out on the stairs and both bedrooms, All Appliances included plus washer & dryer and 2 full bathrooms. Vaulted white shiplap ceiling and tons of natural light! This two bedroom two bath home is move in ready! Easy access to Mt. Park walking trails and rec center. Mini-Split for both A/C and heat and ceiling fans and updated lighting Deeded parking spot Car port # 66 with lots of guest parking. Beautiful private view of nature from the newly renovated patio are perfect for all of your summer entertaining. Residents enjoy exclusive access to the Mountain Park Recreation Center, which includes a gym, pool, sauna, hot tub, waterslide, sport courts, and a variety of fitness classes. No Rental Cap
Zillow last checked: 8 hours ago
Listing updated: September 27, 2025 at 04:48am
Listed by:
Barbara Carlson 503-341-8090,
RE/MAX Equity Group
Bought with:
James Loos, 201101109
Windermere Realty Trust
Source: RMLS (OR),MLS#: 746794345
Facts & features
Interior
Bedrooms & bathrooms
- Bedrooms: 2
- Bathrooms: 2
- Full bathrooms: 2
- Main level bathrooms: 1
Primary bedroom
- Level: Upper
Bedroom 2
- Level: Main
Dining room
- Features: Bamboo Floor, Vaulted Ceiling
- Level: Main
Kitchen
- Features: Dishwasher, Island, Pantry, Bamboo Floor, Vaulted Ceiling
- Level: Main
Living room
- Features: Bamboo Floor, Vaulted Ceiling
- Level: Main
Heating
- Mini Split
Cooling
- Has cooling: Yes
Appliances
- Included: Built-In Range, Dishwasher, Disposal, Down Draft, Free-Standing Gas Range, Free-Standing Refrigerator, Microwave, Stainless Steel Appliance(s), Washer/Dryer, Electric Water Heater
Features
- Vaulted Ceiling(s), Kitchen Island, Pantry, Tile
- Flooring: Bamboo
- Windows: Double Pane Windows, Vinyl Frames
- Basement: Crawl Space
Interior area
- Total structure area: 1,074
- Total interior livable area: 1,074 sqft
Property
Parking
- Parking features: Carport, Driveway, Condo Garage (Other)
- Has carport: Yes
- Has uncovered spaces: Yes
Features
- Levels: Two
- Stories: 2
- Entry location: Main Level
- Has view: Yes
- View description: Territorial, Trees/Woods
Lot
- Features: Trees, Sprinkler
Details
- Parcel number: 05006430
Construction
Type & style
- Home type: Condo
- Architectural style: Contemporary
- Property subtype: Residential, Condominium
Materials
- Cement Siding
- Foundation: Concrete Perimeter
- Roof: Composition
Condition
- Approximately
- New construction: No
- Year built: 1970
Utilities & green energy
- Sewer: Public Sewer
- Water: Public
Community & neighborhood
Security
- Security features: Fire Sprinkler System
Location
- Region: Lake Oswego
- Subdivision: Tanglewood
HOA & financial
HOA
- Has HOA: Yes
- HOA fee: $631 monthly
- Amenities included: All Landscaping, Commons, Exterior Maintenance, Gym, Maintenance Grounds, Management, Party Room, Pool, Recreation Facilities, Road Maintenance, Sewer, Trash, Water
- Second HOA fee: $49 monthly
Other
Other facts
- Listing terms: Cash,Conventional,FHA
- Road surface type: Paved
Price history
| Date | Event | Price |
|---|---|---|
| 9/25/2025 | Sold | $278,500+1.3%$259/sqft |
Source: | ||
| 8/29/2025 | Pending sale | $275,000$256/sqft |
Source: | ||
| 8/15/2025 | Listed for sale | $275,000+31%$256/sqft |
Source: | ||
| 8/27/2018 | Listing removed | $210,000$196/sqft |
Source: Hasson Company #18631896 | ||
| 8/27/2018 | Listed for sale | $210,000+2.4%$196/sqft |
Source: Hasson Company #18631896 | ||
Public tax history
| Year | Property taxes | Tax assessment |
|---|---|---|
| 2024 | $3,031 +3% | $157,409 +3% |
| 2023 | $2,942 +3.1% | $152,825 +3% |
| 2022 | $2,854 +8.3% | $148,374 +3% |
Find assessor info on the county website
Neighborhood: Mountain Park
Nearby schools
GreatSchools rating
- 8/10Oak Creek Elementary SchoolGrades: K-5Distance: 0.8 mi
- 6/10Lake Oswego Junior High SchoolGrades: 6-8Distance: 0.6 mi
- 10/10Lake Oswego Senior High SchoolGrades: 9-12Distance: 0.5 mi
Schools provided by the listing agent
- Elementary: Oak Creek
- Middle: Lake Oswego
- High: Lake Oswego
Source: RMLS (OR). This data may not be complete. We recommend contacting the local school district to confirm school assignments for this home.
Get a cash offer in 3 minutes
Find out how much your home could sell for in as little as 3 minutes with a no-obligation cash offer.
Estimated market value
$278,500
Get a cash offer in 3 minutes
Find out how much your home could sell for in as little as 3 minutes with a no-obligation cash offer.
Estimated market value
$278,500



