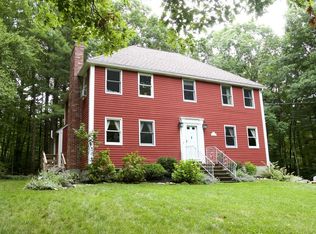WOW! Check This Out! Spacious Full Dormered Center Hall 42' 7 Room Cape Set on a 1.3 Acre Beautifully Landscaped Lot with Plenty of Privacy! Tile Entry Foyer with Double Guest Closet Provides Direct Access to the Family Rm, Kitchen, Living Rm & Second Floor! To the Applianced Kitchen You'll Find Granite Counters, Island, Raised Panel Wood Cabinets, Tile Floor, Tray Ceiling and Slider to the Deck & Screened Porch! Dining Rm with Hardwood Floor, Chair Rail & Helpful Pellet Stove! Fireplaced Living Rm with Hardwood Floor, Ceiling Fan & Bay Window! Family Rm with Wall to Wall & French Doors to the Foyer! A Full Bath Completes this Level! The Second Floor Features 3 Comfortable Bedrooms all with Wall to Wall Carpets, One with a Walk-in Closet! The Spacious Master with Sky Light, His & Her Double Closets & Master Bathroom! Another Full Bath off the Hall! 3 Baths Total! The Convenience of a 2 Car Garage with Electric Openers! Fantastic Commuter Location on a Short Dead End of Real Nice Homes!
This property is off market, which means it's not currently listed for sale or rent on Zillow. This may be different from what's available on other websites or public sources.
