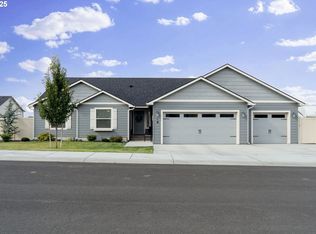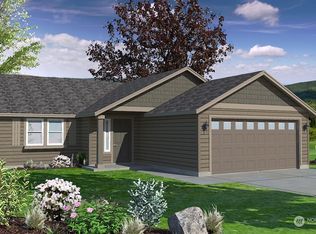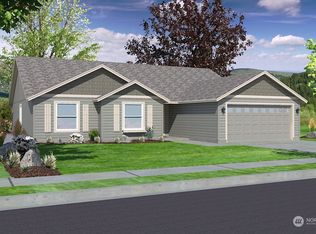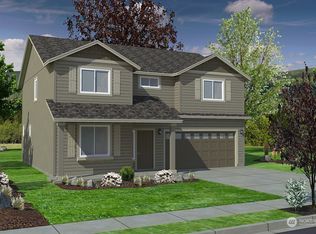Sold
$308,000
4 Tracy St, Milton Freewater, OR 97862
3beds
1,148sqft
Residential, Single Family Residence
Built in 2023
9,147.6 Square Feet Lot
$326,300 Zestimate®
$268/sqft
$1,937 Estimated rent
Home value
$326,300
$310,000 - $343,000
$1,937/mo
Zestimate® history
Loading...
Owner options
Explore your selling options
What's special
Adorable single story home in an area of new homes, this home was barley lived in and is move in ready! New Subdivision located just south of Milton-Freewater at the base of the Blue Mountains and minutes from Walla Walla wine country. Home features an open floor plan, vaulted ceilings, large kitchen with tons of storage, tile backsplash and an abundance of counter space. Low maintenance laminate flooring in all living areas, ceiling fans in LR and primary bedroom. Central heat and A/C. Custom blinds just installed, kitchen fridge, washer, dryer. .21 acre lot, fully landscaped with UGS & RV pad. More pictures coming soon. Listing Broker is the Seller, Licensed in the State of Oregon.
Zillow last checked: 8 hours ago
Listing updated: March 11, 2024 at 03:22am
Listed by:
Amber Archibald 503-551-3244,
Made Out West Land Company, LLC
Bought with:
Logan Hale
Hearthstone Real Estate
Source: RMLS (OR),MLS#: 23645360
Facts & features
Interior
Bedrooms & bathrooms
- Bedrooms: 3
- Bathrooms: 2
- Full bathrooms: 2
- Main level bathrooms: 2
Primary bedroom
- Features: Ceiling Fan
- Level: Main
Bedroom 2
- Level: Main
Bedroom 3
- Level: Main
Dining room
- Level: Main
Family room
- Features: Vaulted Ceiling
- Level: Main
Kitchen
- Features: Disposal, Microwave, Pantry, Free Standing Range, Free Standing Refrigerator, Vaulted Ceiling
- Level: Main
Living room
- Features: Ceiling Fan, Vaulted Ceiling
- Level: Main
Heating
- Forced Air, Heat Pump
Cooling
- Central Air
Appliances
- Included: Disposal, Free-Standing Range, Free-Standing Refrigerator, Microwave, Stainless Steel Appliance(s), Washer/Dryer, Electric Water Heater
- Laundry: Laundry Room
Features
- Vaulted Ceiling(s), Pantry, Ceiling Fan(s)
- Flooring: Laminate, Wall to Wall Carpet
- Windows: Vinyl Frames
- Basement: Crawl Space
Interior area
- Total structure area: 1,148
- Total interior livable area: 1,148 sqft
Property
Parking
- Total spaces: 2
- Parking features: Off Street, RV Access/Parking, Garage Door Opener, Attached
- Attached garage spaces: 2
Accessibility
- Accessibility features: One Level, Parking, Accessibility
Features
- Levels: One
- Stories: 1
- Patio & porch: Patio
- Exterior features: Yard
- Has view: Yes
- View description: Territorial
Lot
- Size: 9,147 sqft
- Features: Level, Sprinkler, SqFt 7000 to 9999
Details
- Additional structures: RVParking
- Parcel number: 167965
- Zoning: RM
Construction
Type & style
- Home type: SingleFamily
- Property subtype: Residential, Single Family Residence
Materials
- Cement Siding
- Foundation: Concrete Perimeter
- Roof: Composition
Condition
- Approximately
- New construction: No
- Year built: 2023
Details
- Warranty included: Yes
Utilities & green energy
- Sewer: Public Sewer
- Water: Public
Community & neighborhood
Location
- Region: Milton Freewater
- Subdivision: Key Boulevard Estates
Other
Other facts
- Listing terms: Cash,Conventional,USDA Loan,VA Loan
- Road surface type: Paved
Price history
| Date | Event | Price |
|---|---|---|
| 3/11/2024 | Sold | $308,000-5.2%$268/sqft |
Source: | ||
| 3/4/2024 | Pending sale | $325,000$283/sqft |
Source: | ||
| 2/13/2024 | Listing removed | -- |
Source: Zillow Rentals | ||
| 2/4/2024 | Listed for rent | $2,000$2/sqft |
Source: Zillow Rentals | ||
| 12/26/2023 | Listed for sale | $325,000+10.7%$283/sqft |
Source: | ||
Public tax history
Tax history is unavailable.
Neighborhood: 97862
Nearby schools
GreatSchools rating
- NAGrove Elementary SchoolGrades: K-1Distance: 0.9 mi
- 3/10Central Middle SchoolGrades: 6-8Distance: 1.8 mi
- 4/10Mcloughlin High SchoolGrades: 9-12Distance: 1.9 mi
Schools provided by the listing agent
- Elementary: Ferndale
- Middle: Central
- High: Mcloughlin
Source: RMLS (OR). This data may not be complete. We recommend contacting the local school district to confirm school assignments for this home.

Get pre-qualified for a loan
At Zillow Home Loans, we can pre-qualify you in as little as 5 minutes with no impact to your credit score.An equal housing lender. NMLS #10287.



