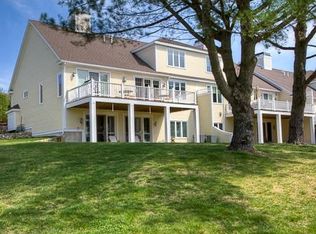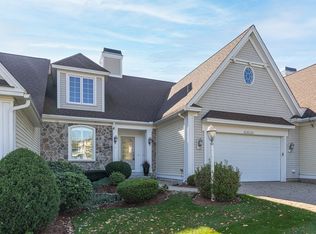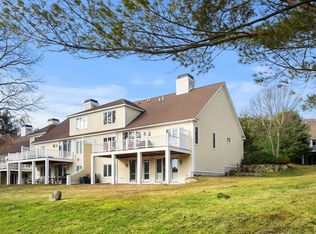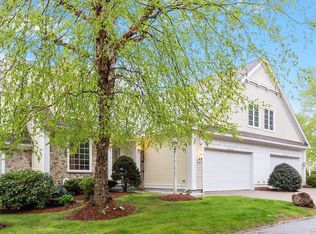Sold for $1,300,000 on 08/07/25
$1,300,000
4 Trumpeters Ln UNIT 4, Andover, MA 01810
4beds
4,044sqft
Condominium, Townhouse
Built in 2003
-- sqft lot
$1,292,200 Zestimate®
$321/sqft
$-- Estimated rent
Home value
$1,292,200
$1.18M - $1.41M
Not available
Zestimate® history
Loading...
Owner options
Explore your selling options
What's special
RARE offering at Andover Country Club with breathtaking views of the 8th fairway & sweeping vistas stretching over half a mile across the 1st, 10th, and 18th holes—visible from nearly every room in the home. Thoughtfully designed with the kitchen positioned at the back, you can enjoy the stunning scenery while preparing meals or gathering around the oversized island. This elegant, sun-filled residence features 4 bedrms, 3.5 baths & abundant storage throughout. The first-floor primary suite offers a walk-in closet, access to a deck, and serene golf course views. The spa-like primary bath features marble shower & a soaking tub. The mid-level family room showcases custom built-ins & easy flow to the kitchen. The upper level has two spacious bedrooms & a full bath. The finished lower level includes a playroom, laundry room, full bath & 4th bedroom—currently used as a home office w/ built-in desk- with stunning views of the golf course. Two gas fireplaces and a 2-car garage. SPECTACULAR!
Zillow last checked: 8 hours ago
Listing updated: August 07, 2025 at 10:31am
Listed by:
The Peggy Patenaude Team 978-804-0811,
William Raveis R.E. & Home Services 978-475-5100,
Peggy Patenaude 978-804-0811
Bought with:
Kara Ross
Coldwell Banker Realty - Andovers/Readings Regional
Source: MLS PIN,MLS#: 73396207
Facts & features
Interior
Bedrooms & bathrooms
- Bedrooms: 4
- Bathrooms: 4
- Full bathrooms: 3
- 1/2 bathrooms: 1
Primary bedroom
- Features: Ceiling Fan(s), Vaulted Ceiling(s), Walk-In Closet(s), Flooring - Wall to Wall Carpet, Deck - Exterior, Exterior Access, Recessed Lighting
- Level: First
- Area: 225
- Dimensions: 15 x 15
Bedroom 2
- Features: Closet, Flooring - Wall to Wall Carpet, Recessed Lighting
- Level: Second
- Area: 252
- Dimensions: 18 x 14
Bedroom 3
- Features: Closet, Flooring - Wall to Wall Carpet, Recessed Lighting, Window Seat
- Level: Second
- Area: 210
- Dimensions: 15 x 14
Bedroom 4
- Features: Walk-In Closet(s), Closet, Closet/Cabinets - Custom Built, Flooring - Wall to Wall Carpet, Recessed Lighting
- Level: Basement
- Area: 225
- Dimensions: 15 x 15
Primary bathroom
- Features: Yes
Bathroom 1
- Features: Bathroom - Full, Bathroom - Tiled With Tub & Shower, Flooring - Hardwood, Countertops - Stone/Granite/Solid, Double Vanity
- Level: First
- Area: 90
- Dimensions: 15 x 6
Bathroom 2
- Features: Bathroom - Half, Closet - Linen, Flooring - Stone/Ceramic Tile, Countertops - Stone/Granite/Solid
- Level: First
- Area: 60
- Dimensions: 10 x 6
Bathroom 3
- Features: Bathroom - With Tub & Shower, Closet - Linen, Flooring - Stone/Ceramic Tile
- Level: Second
- Area: 40
- Dimensions: 10 x 4
Dining room
- Features: Closet/Cabinets - Custom Built, Flooring - Hardwood, Window Seat
- Level: First
- Area: 121
- Dimensions: 11 x 11
Family room
- Features: Ceiling Fan(s), Closet/Cabinets - Custom Built, Flooring - Wall to Wall Carpet, Recessed Lighting, Crown Molding
- Level: First
- Area: 506
- Dimensions: 23 x 22
Kitchen
- Features: Flooring - Hardwood, Countertops - Stone/Granite/Solid, Kitchen Island, Deck - Exterior, Exterior Access, Recessed Lighting, Stainless Steel Appliances
- Level: First
- Area: 288
- Dimensions: 24 x 12
Living room
- Features: Ceiling Fan(s), Flooring - Hardwood
- Level: First
- Area: 221
- Dimensions: 17 x 13
Heating
- Forced Air, Natural Gas
Cooling
- Central Air, Dual
Appliances
- Laundry: Flooring - Stone/Ceramic Tile, Electric Dryer Hookup, Washer Hookup, Sink, In Basement, In Unit
Features
- Slider, Bathroom - Full, Bathroom - With Shower Stall, Closet - Linen, Countertops - Stone/Granite/Solid, Play Room, Bathroom, Central Vacuum
- Flooring: Tile, Carpet, Marble, Hardwood, Flooring - Wall to Wall Carpet
- Doors: Insulated Doors
- Windows: Insulated Windows, Screens
- Has basement: Yes
- Number of fireplaces: 2
- Fireplace features: Family Room, Living Room
- Common walls with other units/homes: 2+ Common Walls
Interior area
- Total structure area: 4,044
- Total interior livable area: 4,044 sqft
- Finished area above ground: 4,044
Property
Parking
- Total spaces: 4
- Parking features: Under, Garage Door Opener, Off Street, Deeded, Driveway, Exclusive Parking
- Attached garage spaces: 2
- Uncovered spaces: 2
Accessibility
- Accessibility features: No
Features
- Entry location: Unit Placement(Street,Walkout)
- Patio & porch: Deck - Composite, Patio
- Exterior features: Deck - Composite, Patio, Screens, Rain Gutters, Professional Landscaping, Sprinkler System
Details
- Parcel number: M:00087 B:00091 L:00203,4504301
- Zoning: SRB
Construction
Type & style
- Home type: Townhouse
- Property subtype: Condominium, Townhouse
Materials
- Frame
- Roof: Shingle
Condition
- Year built: 2003
Utilities & green energy
- Electric: Circuit Breakers, 200+ Amp Service
- Sewer: Public Sewer
- Water: Public
- Utilities for property: for Gas Range, for Electric Oven, for Electric Dryer, Washer Hookup, Icemaker Connection
Green energy
- Energy efficient items: Thermostat
Community & neighborhood
Security
- Security features: Security System
Community
- Community features: Park, Walk/Jog Trails, Golf, Conservation Area, Highway Access, House of Worship, Private School, Public School, T-Station
Location
- Region: Andover
HOA & financial
HOA
- HOA fee: $831 monthly
- Services included: Water, Sewer, Insurance, Maintenance Structure, Road Maintenance, Maintenance Grounds, Snow Removal, Trash
Price history
| Date | Event | Price |
|---|---|---|
| 8/7/2025 | Sold | $1,300,000+4%$321/sqft |
Source: MLS PIN #73396207 | ||
| 7/2/2025 | Pending sale | $1,250,000$309/sqft |
Source: | ||
| 7/2/2025 | Contingent | $1,250,000$309/sqft |
Source: MLS PIN #73396207 | ||
| 6/25/2025 | Listed for sale | $1,250,000$309/sqft |
Source: MLS PIN #73396207 | ||
Public tax history
Tax history is unavailable.
Neighborhood: 01810
Nearby schools
GreatSchools rating
- 9/10West Elementary SchoolGrades: K-5Distance: 0.6 mi
- 8/10Andover West Middle SchoolGrades: 6-8Distance: 1.4 mi
- 10/10Andover High SchoolGrades: 9-12Distance: 1.3 mi
Schools provided by the listing agent
- Elementary: West Elem
- Middle: West Middle
- High: Ahs
Source: MLS PIN. This data may not be complete. We recommend contacting the local school district to confirm school assignments for this home.
Get a cash offer in 3 minutes
Find out how much your home could sell for in as little as 3 minutes with a no-obligation cash offer.
Estimated market value
$1,292,200
Get a cash offer in 3 minutes
Find out how much your home could sell for in as little as 3 minutes with a no-obligation cash offer.
Estimated market value
$1,292,200



