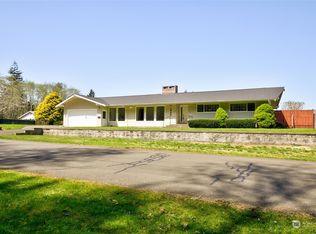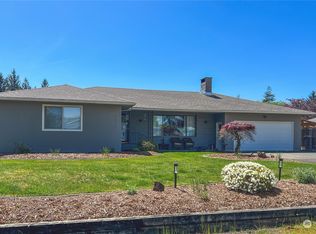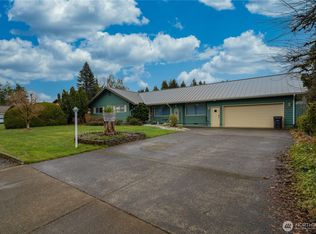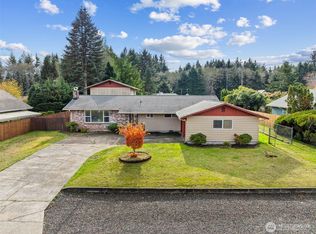Sold
Listed by:
Donna Jones,
John L. Scott Ocean Shores
Bought with: Spivey Realty Group, LLC
$450,000
4 Tweed Place, Cosmopolis, WA 98537
4beds
2,388sqft
Single Family Residence
Built in 1969
0.37 Acres Lot
$445,000 Zestimate®
$188/sqft
$2,526 Estimated rent
Home value
$445,000
Estimated sales range
Not available
$2,526/mo
Zestimate® history
Loading...
Owner options
Explore your selling options
What's special
Cosi Hilltop Home with so much to offer. 2,388 Sq’ 4-bdrms, Country kitchen with lots of cupboard space. Big pantry Newer S/S appliances – Maytag stove top w/griddle for pancake mornings. Living room, rec-room plus a huge bonus room to customize. Primary has a huge walk-in closet. Wood burning fireplace plus ductless heat/AC. Fully fenced w/covered porch, patio & hot tub. Flower beds are blooming in the back yard w/ green house & a raised 8x40 veg garden. There's a vacancy in the chicken house & room for a couple of egg layers. 462 sq’ gar is drive-thru, RV parking, outbuildings & a stocked woodshed. Cosi is home to 6 parks that includes Mill Creek Park which holds the September festival & Makarenko Park walking/running/biking trails.
Zillow last checked: 8 hours ago
Listing updated: October 11, 2025 at 04:03am
Listed by:
Donna Jones,
John L. Scott Ocean Shores
Bought with:
Jaclyn Stevenson, 20108169
Spivey Realty Group, LLC
Source: NWMLS,MLS#: 2411296
Facts & features
Interior
Bedrooms & bathrooms
- Bedrooms: 4
- Bathrooms: 2
- Full bathrooms: 1
- 3/4 bathrooms: 1
- Main level bathrooms: 2
- Main level bedrooms: 4
Primary bedroom
- Level: Main
Bedroom
- Level: Main
Bedroom
- Level: Main
Bedroom
- Level: Main
Bathroom full
- Level: Main
Bathroom three quarter
- Level: Main
Heating
- Fireplace, Ductless, Wall Unit(s), Electric, Wood
Cooling
- Heat Pump
Appliances
- Included: Dishwasher(s), Refrigerator(s), Stove(s)/Range(s), Water Heater: elec, Water Heater Location: Rec Room
Features
- Bath Off Primary, Dining Room
- Flooring: Vinyl, Carpet
- Windows: Double Pane/Storm Window
- Basement: None
- Number of fireplaces: 2
- Fireplace features: Wood Burning, Main Level: 2, Fireplace
Interior area
- Total structure area: 2,388
- Total interior livable area: 2,388 sqft
Property
Parking
- Total spaces: 2
- Parking features: Driveway, Attached Garage, Off Street, RV Parking
- Attached garage spaces: 2
Features
- Levels: One
- Stories: 1
- Patio & porch: Bath Off Primary, Double Pane/Storm Window, Dining Room, Fireplace, Walk-In Closet(s), Water Heater
- Has spa: Yes
- Has view: Yes
- View description: Territorial
Lot
- Size: 0.37 Acres
- Features: Cul-De-Sac, Paved, Fenced-Partially, High Speed Internet, Hot Tub/Spa, Outbuildings, Patio, RV Parking, Shop
- Topography: Level
- Residential vegetation: Garden Space
Details
- Parcel number: 033001800000
- Zoning description: Jurisdiction: City
- Special conditions: Standard
Construction
Type & style
- Home type: SingleFamily
- Property subtype: Single Family Residence
Materials
- Wood Siding
- Foundation: Poured Concrete
- Roof: Composition
Condition
- Average
- Year built: 1969
- Major remodel year: 1969
Utilities & green energy
- Electric: Company: PUD
- Sewer: Available, Septic Tank, Company: City
- Water: Public, Company: City
- Utilities for property: Comcast, Comcast
Community & neighborhood
Community
- Community features: Golf, Park, Playground
Location
- Region: Cosmopolis
- Subdivision: Cosi Hill
Other
Other facts
- Listing terms: Cash Out,Conventional
- Cumulative days on market: 28 days
Price history
| Date | Event | Price |
|---|---|---|
| 9/10/2025 | Sold | $450,000+0%$188/sqft |
Source: | ||
| 9/3/2025 | Pending sale | $449,900$188/sqft |
Source: | ||
| 8/1/2025 | Listed for sale | $449,900+80%$188/sqft |
Source: | ||
| 3/24/2021 | Listing removed | -- |
Source: Owner Report a problem | ||
| 11/1/2017 | Sold | $250,000$105/sqft |
Source: Public Record Report a problem | ||
Public tax history
| Year | Property taxes | Tax assessment |
|---|---|---|
| 2024 | $4,298 -0.7% | $414,146 |
| 2023 | $4,328 +5.1% | $414,146 -1.1% |
| 2022 | $4,118 +6.5% | $418,784 +30.6% |
Find assessor info on the county website
Neighborhood: 98537
Nearby schools
GreatSchools rating
- 7/10Cosmopolis Elementary SchoolGrades: K-6Distance: 0.7 mi
- 3/10Miller Junior High SchoolGrades: 6-8Distance: 0.8 mi
- NATwin Harbors A Branch Of New Market Skills CenterGrades: 9-12Distance: 2.4 mi
Get pre-qualified for a loan
At Zillow Home Loans, we can pre-qualify you in as little as 5 minutes with no impact to your credit score.An equal housing lender. NMLS #10287.



