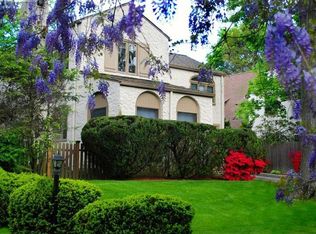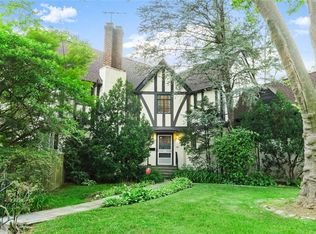Move right into this beautifully gut-renovated 5BD/3.5BA featuring wonderful light and upscale finishes in the northfield section of Wykagyl. The home features hardwood floors, tall ceilings and abundant windows. On the main level, the living room boasts a fireplace and opens to both a den and a large sunroom, perfect as a home office. Enjoy a spacious formal dining room and an open chef's kitchen equipped with custom cabinetry, chic counters and new stainless steel appliances, including double ovens and two dishwashers. On the second floor, the owner's suite includes a walk-in closet and en suite bathroom. Three secondary bedrooms share a second full bath, and a separate staircase leads to another bedroom suite with private bath. The finished basement provides a huge footprint for storage, a rec room, laundry room and access to the garage. This fine Tudor home is situated on a leafy corner lot close to parks, country clubs, schools, houses of worship, shopping, parkways and Metro-North.
This property is off market, which means it's not currently listed for sale or rent on Zillow. This may be different from what's available on other websites or public sources.

