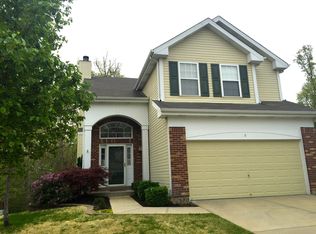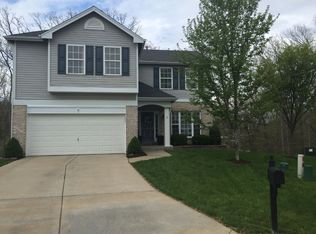Beautiful 2-story home in a primo location on a cul de sac and backs to woods in The Legends. Hardwood entryway opens to large family room with gas fireplace and oversized windows that overlook the yard. Newer tile floor in the kitchen along with faux stone breakfast bar, pantry, and chalkboard wall. The laundry room is off the kitchen and garage entry. The Master bedroom has vaulted ceiling, his/her closets, bathroom suite with double sinks, step in shower and separate tub. 2 additional bedrooms and full bathroom complete the upstairs area. In the lower lever you will find another bedroom/workout room, a sleeping area, family room, and family room area. Huge deck off the back of the home which back to trees.
This property is off market, which means it's not currently listed for sale or rent on Zillow. This may be different from what's available on other websites or public sources.

