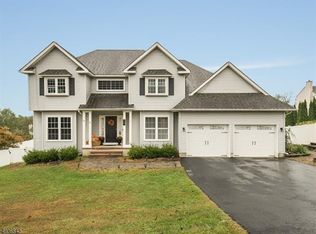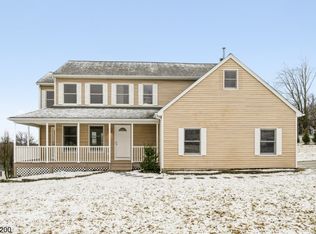***Custom Expanded Ranch with many extras: workshop, office, library, Mt views. Full finished basement w/ full bath. Kitchen with custom built in China cabinet and Center island. Custom shelving in Library. Formal Dining room & Living room. Hardwood floors in Library and Office. Big bay windows in living room & family room. Open front porch & large rear deck. Public water & sewer. All utilities underground. Nat gas hotwater baseboard heating (7 zones),Central Air (3 zones:ground floor and basement),storage shed, Koi Pond. Newton Hospital close by. Square footage listed is above grade only. Square footage from Tax assessor records.
This property is off market, which means it's not currently listed for sale or rent on Zillow. This may be different from what's available on other websites or public sources.


