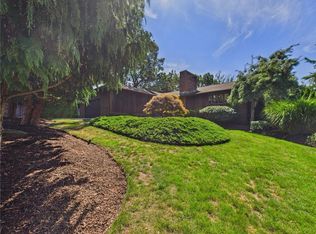Sold for $520,000 on 09/23/24
$520,000
4 Valley View Dr, Johnston, RI 02919
3beds
2,238sqft
Single Family Residence
Built in 1962
0.44 Acres Lot
$543,400 Zestimate®
$232/sqft
$3,038 Estimated rent
Home value
$543,400
$484,000 - $609,000
$3,038/mo
Zestimate® history
Loading...
Owner options
Explore your selling options
What's special
Great Location for this very spacious mid-century modern split level set on a private lot close to a 1/2 acre. This beautiful home is located on a dead end street in a sought-after neighborhood with plenty of space for the whole family. This property features beautiful hardwood floors, an eat in kitchen, formal living room, formal dining room, and a large family room. The upper level features 3 over-sized bedrooms and a large bathroom. There is a large sun room, 3 fireplaces, large basement with a cedar closet and storage space. The backyard is very private and has a direct path to Winsor Hill Elementary School. Some other notable features of this home are 2 ductless mini splits, new kitchen (2022), new fence, newer windows, new roof (2022), gas heat, new water heater (2024), and underground sprinklers. An over-sized 2 car garage and professionally manicured grounds enhance the curb appeal. It is centrally located to all parts of the Rhode Island with easy access to Route 6/10 and Interstate Route 95/295 for work and/or shopping. This home has so much to offer, don't miss out!
Zillow last checked: 8 hours ago
Listing updated: September 24, 2024 at 06:23am
Listed by:
Stephanie Lodi,
BHHS Evolution Properties
Bought with:
Lisa Barbary, RES.0041046
RE/MAX River's Edge
Source: StateWide MLS RI,MLS#: 1366670
Facts & features
Interior
Bedrooms & bathrooms
- Bedrooms: 3
- Bathrooms: 2
- Full bathrooms: 1
- 1/2 bathrooms: 1
Heating
- Natural Gas, Baseboard
Cooling
- Ductless
Features
- Flooring: Ceramic Tile, Hardwood
- Basement: Full,Interior and Exterior,Unfinished
- Number of fireplaces: 3
- Fireplace features: Brick
Interior area
- Total structure area: 1,854
- Total interior livable area: 2,238 sqft
- Finished area above ground: 1,854
- Finished area below ground: 384
Property
Parking
- Total spaces: 8
- Parking features: Attached
- Attached garage spaces: 2
Lot
- Size: 0.44 Acres
Details
- Parcel number: JOHNM0023L042
- Special conditions: Conventional/Market Value
Construction
Type & style
- Home type: SingleFamily
- Property subtype: Single Family Residence
Materials
- Clapboard, Shingles
- Foundation: Concrete Perimeter
Condition
- New construction: No
- Year built: 1962
Utilities & green energy
- Electric: 100 Amp Service
- Sewer: Septic Tank
- Water: Public
Community & neighborhood
Location
- Region: Johnston
Price history
| Date | Event | Price |
|---|---|---|
| 9/23/2024 | Sold | $520,000+6.1%$232/sqft |
Source: | ||
| 8/25/2024 | Pending sale | $489,900$219/sqft |
Source: | ||
| 8/20/2024 | Listed for sale | $489,900+38%$219/sqft |
Source: | ||
| 8/1/2024 | Listing removed | -- |
Source: Zillow Rentals | ||
| 7/17/2024 | Listed for rent | $3,200$1/sqft |
Source: Zillow Rentals | ||
Public tax history
| Year | Property taxes | Tax assessment |
|---|---|---|
| 2025 | $5,982 +2.1% | $383,000 |
| 2024 | $5,860 -1% | $383,000 +50.4% |
| 2023 | $5,919 | $254,700 |
Find assessor info on the county website
Neighborhood: 02919
Nearby schools
GreatSchools rating
- 4/10Winsor Hill SchoolGrades: 1-5Distance: 0.1 mi
- 5/10Nicholas A. Ferri Middle SchoolGrades: 6-8Distance: 1.5 mi
- 6/10Johnston Senior High SchoolGrades: 9-12Distance: 1.6 mi

Get pre-qualified for a loan
At Zillow Home Loans, we can pre-qualify you in as little as 5 minutes with no impact to your credit score.An equal housing lender. NMLS #10287.
Sell for more on Zillow
Get a free Zillow Showcase℠ listing and you could sell for .
$543,400
2% more+ $10,868
With Zillow Showcase(estimated)
$554,268