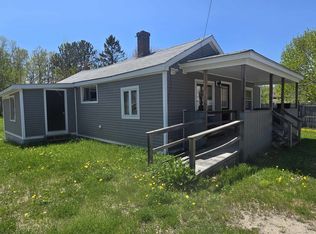Closed
Listed by:
Christopher Lunn,
RE/MAX Northern Edge Realty LLC 603-752-0003
Bought with: KW Coastal and Lakes & Mountains Realty/N Conway
$244,900
4 Verdun Street, Berlin, NH 03570
3beds
1,184sqft
Ranch
Built in 1955
5,227.2 Square Feet Lot
$250,200 Zestimate®
$207/sqft
$1,790 Estimated rent
Home value
$250,200
Estimated sales range
Not available
$1,790/mo
Zestimate® history
Loading...
Owner options
Explore your selling options
What's special
This charming 3-bedroom 1-bath home features a durable vinyl exterior and modern quartz countertops in the kitchen. The propane boiler ensures efficient heating, while the wood stove on its own stainless-steel flue adds a cozy touch. The home boasts a newer 30-year roof, providing peace of mind for years to come. Located on a dead-end street and abuts Success Road. Cook stove and dryer are all operated by gas. Enjoy relaxing on the newly built deck off the master bedroom enjoying your morning coffee. All amenities are on one floor making it convenient for everyone.
Zillow last checked: 8 hours ago
Listing updated: April 18, 2025 at 08:11am
Listed by:
Christopher Lunn,
RE/MAX Northern Edge Realty LLC 603-752-0003
Bought with:
Chellsey Latham
KW Coastal and Lakes & Mountains Realty/N Conway
Source: PrimeMLS,MLS#: 5020799
Facts & features
Interior
Bedrooms & bathrooms
- Bedrooms: 3
- Bathrooms: 1
- 3/4 bathrooms: 1
Heating
- Propane, Wood, Hot Water, Wood Stove
Cooling
- None
Appliances
- Included: Dishwasher, Refrigerator, Washer, Gas Stove, Gas Dryer
- Laundry: 1st Floor Laundry
Features
- Kitchen/Dining, Natural Light
- Flooring: Laminate
- Windows: Blinds
- Basement: Bulkhead,Unfinished,Interior Entry
- Attic: Attic with Hatch/Skuttle
- Fireplace features: Wood Stove Hook-up
Interior area
- Total structure area: 2,368
- Total interior livable area: 1,184 sqft
- Finished area above ground: 1,184
- Finished area below ground: 0
Property
Parking
- Total spaces: 1
- Parking features: Paved, Driveway, Detached
- Garage spaces: 1
- Has uncovered spaces: Yes
Features
- Levels: One
- Stories: 1
- Patio & porch: Porch, Covered Porch
- Exterior features: Deck
- Frontage length: Road frontage: 50
Lot
- Size: 5,227 sqft
- Features: Level
Details
- Parcel number: BELNM00135B000218L000000
- Zoning description: Residential
Construction
Type & style
- Home type: SingleFamily
- Architectural style: Ranch
- Property subtype: Ranch
Materials
- Wood Frame
- Foundation: Concrete
- Roof: Architectural Shingle
Condition
- New construction: No
- Year built: 1955
Utilities & green energy
- Electric: Circuit Breakers
- Sewer: Public Sewer at Street
- Utilities for property: Cable Available, Fiber Optic Internt Avail
Community & neighborhood
Location
- Region: Berlin
Price history
| Date | Event | Price |
|---|---|---|
| 4/18/2025 | Sold | $244,900-0.8%$207/sqft |
Source: | ||
| 4/8/2025 | Contingent | $246,900$209/sqft |
Source: | ||
| 1/14/2025 | Price change | $246,900-5%$209/sqft |
Source: | ||
| 11/1/2024 | Listed for sale | $259,900+67.7%$220/sqft |
Source: | ||
| 3/7/2022 | Sold | $155,000-2.5%$131/sqft |
Source: | ||
Public tax history
| Year | Property taxes | Tax assessment |
|---|---|---|
| 2024 | $5,075 +14.8% | $164,300 |
| 2023 | $4,420 +1.6% | $164,300 +2.9% |
| 2022 | $4,351 +48.3% | $159,600 +98.8% |
Find assessor info on the county website
Neighborhood: 03570
Nearby schools
GreatSchools rating
- 6/10Hillside Elementary SchoolGrades: PK-5Distance: 1.1 mi
- 3/10Berlin Junior High SchoolGrades: 6-8Distance: 1.3 mi
- 3/10Berlin Senior High SchoolGrades: 9-12Distance: 1.3 mi
Schools provided by the listing agent
- District: Berlin School District SAU #3
Source: PrimeMLS. This data may not be complete. We recommend contacting the local school district to confirm school assignments for this home.

Get pre-qualified for a loan
At Zillow Home Loans, we can pre-qualify you in as little as 5 minutes with no impact to your credit score.An equal housing lender. NMLS #10287.
