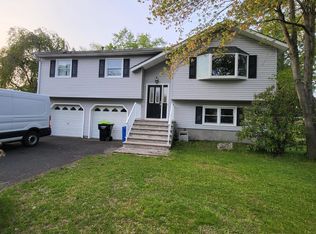*Pride Of Ownership Evident*Beautiful,Clean 5Br, 2.5 Bath Manchester I/Desirable"Mill Lake Village"On Peaceful Vernon Ave*Home Boasts Newer Hardwood Flrs-Lr,Dr& Entrnc.Hall*Heat-A/C 2015*Windows*Stainless Steel Appl*Granite Counters*Upgrd Insulation*Newer Roof/Siding*Undergrnd Sprinklers and So Much More*Don't Miss This One*
This property is off market, which means it's not currently listed for sale or rent on Zillow. This may be different from what's available on other websites or public sources.
