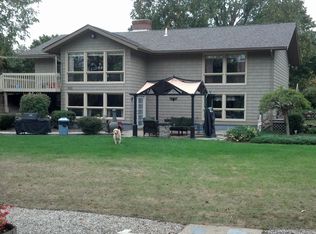4 West Bank is a special home with over 200 feet of frontage well positioned on the Merrimack River. Unlike other homes sold on the Merrimack this has a 1-acre lot with privacy and in a very developed neighborhood that has its own private boat ( secured) launch area. The home itself was built in 1987 and does show as a clean and fine home. The home has had only one owner, who has enjoyed all of the amenities that this unique property has to offer. 2 levels of private decks. One reaches the master bedroom with its own deck access overlooking the river views. As a couple, they have enjoyed morning coffee and in the evening a champagne toast together on this bedroom deck. Sunroom with 4 season enjoyment. Just imagine brunch in the sunroom as the snow falls and the peaceful flow of the river creates a relaxing tone for the day. Spend quiet or romantic times listening to the crackle of the flames from one of 3 fireplaces. No social distancing is needed to host a waterfront BBQ in the yard. Or if inclement weather appears, just use the ground level walkout lower level kitchen and finished social space to continue the events. Full-length windows allowed this couple to appreciate all the seasonal views of vibrant colors from the professional landscaping, and the gentle rays of moonlight from inside the home. The lifestyle that is maintained in this home is special and will be filled with many new memories.
This property is off market, which means it's not currently listed for sale or rent on Zillow. This may be different from what's available on other websites or public sources.
