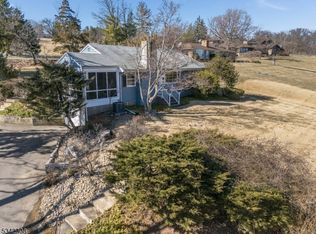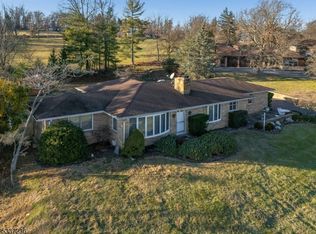
Closed
$483,000
4 Broad View Place, Raritan Twp., NJ 08822
3beds
2baths
--sqft
Single Family Residence
Built in ----
0.86 Acres Lot
$485,900 Zestimate®
$--/sqft
$-- Estimated rent
Home value
$485,900
$447,000 - $525,000
Not available
Zestimate® history
Loading...
Owner options
Explore your selling options
What's special
Zillow last checked: 14 hours ago
Listing updated: September 25, 2025 at 11:22am
Listed by:
Walter Klim 908-237-0055,
Re/Max Results Realty
Bought with:
Karen J. Martino
Turpin Real Estate, Inc.
Source: GSMLS,MLS#: 3969756
Price history
| Date | Event | Price |
|---|---|---|
| 9/25/2025 | Sold | $483,000-8% |
Source: | ||
| 8/22/2025 | Pending sale | $525,000 |
Source: | ||
| 7/24/2025 | Price change | $525,000-4.5% |
Source: | ||
| 6/21/2025 | Listed for sale | $550,000 |
Source: | ||
Public tax history
Tax history is unavailable.
Neighborhood: 08822
Nearby schools
GreatSchools rating
- 6/10Reading-Fleming Intermediate SchoolGrades: 5-6Distance: 1 mi
- 5/10J P Case Middle SchoolGrades: 7-8Distance: 2.5 mi
- 6/10Hunterdon Central High SchoolGrades: 9-12Distance: 1.1 mi

Get pre-qualified for a loan
At Zillow Home Loans, we can pre-qualify you in as little as 5 minutes with no impact to your credit score.An equal housing lender. NMLS #10287.
Sell for more on Zillow
Get a free Zillow Showcase℠ listing and you could sell for .
$485,900
2% more+ $9,718
With Zillow Showcase(estimated)
$495,618