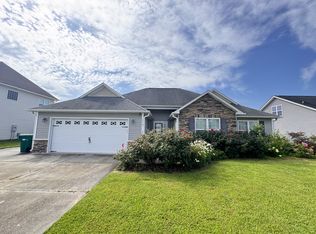Completely renovated and updated spacious three bedroom home with many, many upgrades! LVP floors throughout. Large, very open Living room with a ceiling fan and a fireplace. Eat-in Kitchen with granite counters, soft close cabinets, an island, stainless steel appliances, and a large built-in double pantry. Tankless electric water heater. The Laundry closet adjoins the Kitchen. Three large bedrooms with lots of closet space. Primary bedroom has a fan and an owners' bathroom which features a large, tiled walk-in shower and vanity. Hall bathroom has a tiled tub/shower combination and an upgraded vanity. Garage floor has epoxy coating and opener. Fenced backyard features a large, covered patio/rear porch to enjoy the outdoors year-round, regardless of the weather! Easy commute to all area military bases - use the Piney Green Gate to access Camp Lejeune!
House for rent
$1,950/mo
4 Walnut Dr, Jacksonville, NC 28546
3beds
1,925sqft
Price may not include required fees and charges.
Singlefamily
Available now
Cats, dogs OK
Ceiling fan
Hookup - dryer laundry
2 Parking spaces parking
Electric, heat pump
What's special
Tankless electric water heaterEat-in kitchenGranite countersFenced backyardThree large bedroomsLots of closet spaceUpgraded vanity
- 11 days
- on Zillow |
- -- |
- -- |
Travel times
Looking to buy when your lease ends?
Consider a first-time homebuyer savings account designed to grow your down payment with up to a 6% match & 4.15% APY.
Facts & features
Interior
Bedrooms & bathrooms
- Bedrooms: 3
- Bathrooms: 2
- Full bathrooms: 2
Heating
- Electric, Heat Pump
Cooling
- Ceiling Fan
Appliances
- Included: Dishwasher, Disposal, Refrigerator
- Laundry: Hookup - Dryer, In Unit, Laundry Closet, Washer/Dryer Hookup
Features
- Ceiling Fan(s), Kitchen Island, Master Downstairs, Pantry, Walk-in Shower
Interior area
- Total interior livable area: 1,925 sqft
Property
Parking
- Total spaces: 2
- Details: Contact manager
Features
- Stories: 1
- Exterior features: Contact manager
Details
- Parcel number: 027332
Construction
Type & style
- Home type: SingleFamily
- Property subtype: SingleFamily
Condition
- Year built: 1979
Community & HOA
Location
- Region: Jacksonville
Financial & listing details
- Lease term: Contact For Details
Price history
| Date | Event | Price |
|---|---|---|
| 7/29/2025 | Listed for rent | $1,950+5.4%$1/sqft |
Source: Hive MLS #100521923 | ||
| 9/19/2024 | Listing removed | $1,850$1/sqft |
Source: Hive MLS #100456628 | ||
| 9/17/2024 | Price change | $1,850-5.1%$1/sqft |
Source: Hive MLS #100456628 | ||
| 7/19/2024 | Listed for rent | $1,950$1/sqft |
Source: Hive MLS #100456628 | ||
![[object Object]](https://photos.zillowstatic.com/fp/895a9c97d6276139eb2818c0dae1f822-p_i.jpg)
