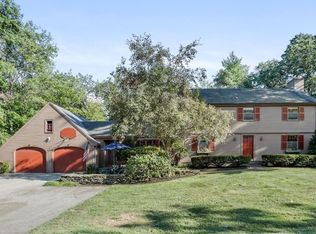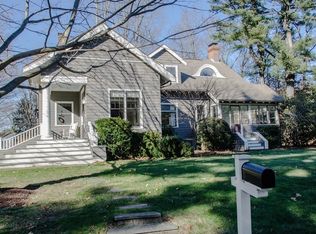Sold for $800,000 on 06/30/23
$800,000
4 Walnut Ln, Wenham, MA 01984
3beds
1,585sqft
Single Family Residence
Built in 1950
0.29 Acres Lot
$906,200 Zestimate®
$505/sqft
$3,183 Estimated rent
Home value
$906,200
$861,000 - $961,000
$3,183/mo
Zestimate® history
Loading...
Owner options
Explore your selling options
What's special
Located in the heart of downtown on a quiet cul-de-sac, this charming, well maintained cape is just steps to schools, parks, the commuter rail, shopping and restaurants. The open & bright floor plan, updated design details & recently replaced big ticket items (roof, deck, walkway, driveway, high efficiency hot water heater, newer sump pump & more!) make it easy to move right in. All 3 bedrooms are located on the main level and the additional 2nd floor bonus space is perfect as an office, playroom or a future primary suite! Whether you’re looking for a starter or forever home, the beautiful turnkey aesthetic, potential expansion possibilities and green upgrades (solar & tesla power-walls) offer endless possibilities. First showings at open house.
Zillow last checked: 8 hours ago
Listing updated: June 30, 2023 at 11:17am
Listed by:
Katie McClain 978-509-8164,
Engel & Volkers By the Sea 978-865-1168
Bought with:
Crowell & Frost Realty Group
J. Barrett & Company
Source: MLS PIN,MLS#: 73120869
Facts & features
Interior
Bedrooms & bathrooms
- Bedrooms: 3
- Bathrooms: 2
- Full bathrooms: 1
- 1/2 bathrooms: 1
- Main level bedrooms: 3
Primary bedroom
- Features: Closet, Flooring - Wood
- Level: Main,First
- Area: 132
- Dimensions: 12 x 11
Bedroom 2
- Features: Closet, Flooring - Hardwood
- Level: Main,First
- Area: 120
- Dimensions: 12 x 10
Bedroom 3
- Features: Closet, Flooring - Wood
- Level: Main,First
- Area: 121
- Dimensions: 11 x 11
Primary bathroom
- Features: No
Kitchen
- Features: Flooring - Hardwood, Dining Area, Countertops - Stone/Granite/Solid, Exterior Access, Open Floorplan, Beadboard
- Level: First
- Area: 153
- Dimensions: 9 x 17
Living room
- Features: Wood / Coal / Pellet Stove, Beamed Ceilings, Flooring - Hardwood, Cable Hookup, Open Floorplan, Lighting - Sconce
- Level: Main,First
- Area: 285
- Dimensions: 19 x 15
Office
- Features: Flooring - Hardwood
- Level: Second
- Area: 312
- Dimensions: 12 x 26
Heating
- Forced Air, Oil
Cooling
- Window Unit(s)
Appliances
- Laundry: Electric Dryer Hookup, Washer Hookup
Features
- Home Office, Bonus Room
- Flooring: Wood, Flooring - Hardwood
- Basement: Full
- Number of fireplaces: 1
- Fireplace features: Living Room
Interior area
- Total structure area: 1,585
- Total interior livable area: 1,585 sqft
Property
Parking
- Total spaces: 4
- Parking features: Paved Drive, Off Street
- Uncovered spaces: 4
Features
- Patio & porch: Deck, Patio
- Exterior features: Deck, Patio, Storage, Professional Landscaping
- Waterfront features: Ocean
Lot
- Size: 0.29 Acres
- Features: Wooded, Level
Details
- Parcel number: 3219233
- Zoning: RES
Construction
Type & style
- Home type: SingleFamily
- Architectural style: Cape
- Property subtype: Single Family Residence
Materials
- Foundation: Concrete Perimeter
- Roof: Shingle
Condition
- Year built: 1950
Utilities & green energy
- Electric: 200+ Amp Service, Generator Connection
- Sewer: Private Sewer
- Water: Public
- Utilities for property: for Electric Range, for Electric Oven, for Electric Dryer, Washer Hookup, Generator Connection
Green energy
- Energy generation: Solar
Community & neighborhood
Security
- Security features: Security System
Community
- Community features: Public Transportation, Shopping, Pool, Tennis Court(s), Park, Walk/Jog Trails, Golf, Medical Facility, Bike Path, Private School, Public School
Location
- Region: Wenham
Price history
| Date | Event | Price |
|---|---|---|
| 6/30/2023 | Sold | $800,000+6.8%$505/sqft |
Source: MLS PIN #73120869 | ||
| 6/12/2023 | Pending sale | $749,000$473/sqft |
Source: | ||
| 6/12/2023 | Contingent | $749,000$473/sqft |
Source: MLS PIN #73120869 | ||
| 6/6/2023 | Listed for sale | $749,000+33.6%$473/sqft |
Source: MLS PIN #73120869 | ||
| 2/26/2019 | Sold | $560,800+2%$354/sqft |
Source: Public Record | ||
Public tax history
| Year | Property taxes | Tax assessment |
|---|---|---|
| 2025 | $12,204 +1.3% | $785,300 +2.1% |
| 2024 | $12,046 +4.1% | $769,200 +15.3% |
| 2023 | $11,576 | $667,200 |
Find assessor info on the county website
Neighborhood: 01984
Nearby schools
GreatSchools rating
- 6/10Winthrop SchoolGrades: PK-5Distance: 0.3 mi
- 9/10Miles River Middle SchoolGrades: 6-8Distance: 1.9 mi
- 9/10Hamilton-Wenham Regional High SchoolGrades: 9-12Distance: 1.8 mi

Get pre-qualified for a loan
At Zillow Home Loans, we can pre-qualify you in as little as 5 minutes with no impact to your credit score.An equal housing lender. NMLS #10287.
Sell for more on Zillow
Get a free Zillow Showcase℠ listing and you could sell for .
$906,200
2% more+ $18,124
With Zillow Showcase(estimated)
$924,324
