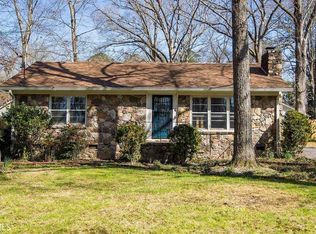Closed
$224,000
4 Walton Way NW, Rome, GA 30165
2beds
1,304sqft
Single Family Residence
Built in 1955
0.27 Acres Lot
$221,100 Zestimate®
$172/sqft
$1,154 Estimated rent
Home value
$221,100
$181,000 - $270,000
$1,154/mo
Zestimate® history
Loading...
Owner options
Explore your selling options
What's special
Tucked away on a private dead-end street in sought-after Summerville Park, this enchanting 2-bedroom, 1-bath rock cottage is full of character and charm. Inside, you'll find original wood walls and beautiful hardwood floors, offering a warm, rustic feel that makes you feel right at home. Recent upgrades include a new roof, new water heater, and a new HVAC system, giving you peace of mind and added comfort for years to come. The property features a bonus room in the back perfect for an office, work room, storage, etc..., a detached garage and a fully fenced backyard, perfect for pets, play, or gardening. Relax or entertain on the back patio, ideal for quiet mornings or cozy evenings under the stars. With its storybook curb appeal and peaceful setting, this home is a rare find in a prime location-just minutes from local dining, parks, and amenities. Don't miss this timeless gem in Summerville Park - schedule your tour today!
Zillow last checked: 8 hours ago
Listing updated: September 14, 2025 at 03:05pm
Listed by:
Cole Allen 706-252-5196,
Cargle & Allen Realty Group,
Brad Cargle 706-252-1341,
Cargle & Allen Realty Group
Bought with:
Andrea Fischer, 353217
Atlanta Communities
Source: GAMLS,MLS#: 10534473
Facts & features
Interior
Bedrooms & bathrooms
- Bedrooms: 2
- Bathrooms: 1
- Full bathrooms: 1
- Main level bathrooms: 1
- Main level bedrooms: 2
Heating
- Central, Natural Gas
Cooling
- Central Air, Electric
Appliances
- Included: Dishwasher, Dryer, Oven/Range (Combo), Refrigerator, Stainless Steel Appliance(s), Washer
- Laundry: Mud Room
Features
- Master On Main Level
- Flooring: Hardwood, Tile, Vinyl
- Basement: Crawl Space
- Number of fireplaces: 1
- Fireplace features: Living Room
Interior area
- Total structure area: 1,304
- Total interior livable area: 1,304 sqft
- Finished area above ground: 1,304
- Finished area below ground: 0
Property
Parking
- Parking features: Detached, Garage, Kitchen Level
- Has garage: Yes
Features
- Levels: One
- Stories: 1
Lot
- Size: 0.27 Acres
- Features: Level
Details
- Parcel number: I13W 316
Construction
Type & style
- Home type: SingleFamily
- Architectural style: Ranch
- Property subtype: Single Family Residence
Materials
- Stone
- Roof: Composition
Condition
- Updated/Remodeled
- New construction: No
- Year built: 1955
Utilities & green energy
- Sewer: Public Sewer
- Water: Public
- Utilities for property: Cable Available, Electricity Available, High Speed Internet, Natural Gas Available, Phone Available, Sewer Available, Water Available
Community & neighborhood
Community
- Community features: None
Location
- Region: Rome
- Subdivision: None
Other
Other facts
- Listing agreement: Exclusive Right To Sell
Price history
| Date | Event | Price |
|---|---|---|
| 9/12/2025 | Sold | $224,000-4.6%$172/sqft |
Source: | ||
| 8/20/2025 | Pending sale | $234,900$180/sqft |
Source: | ||
| 7/21/2025 | Price change | $234,900+2.2%$180/sqft |
Source: | ||
| 7/13/2025 | Listed for sale | $229,900$176/sqft |
Source: | ||
| 7/5/2025 | Pending sale | $229,900$176/sqft |
Source: | ||
Public tax history
| Year | Property taxes | Tax assessment |
|---|---|---|
| 2024 | $3,242 +16.1% | $102,355 +21.4% |
| 2023 | $2,794 +3.9% | $84,317 +19.1% |
| 2022 | $2,689 +53.7% | $70,777 +50.1% |
Find assessor info on the county website
Neighborhood: 30165
Nearby schools
GreatSchools rating
- 6/10West Central Elementary SchoolGrades: PK-6Distance: 1.5 mi
- 5/10Rome Middle SchoolGrades: 7-8Distance: 2.3 mi
- 6/10Rome High SchoolGrades: 9-12Distance: 2.1 mi
Schools provided by the listing agent
- Elementary: Elm Street
- Middle: Rome
- High: Rome
Source: GAMLS. This data may not be complete. We recommend contacting the local school district to confirm school assignments for this home.
Get pre-qualified for a loan
At Zillow Home Loans, we can pre-qualify you in as little as 5 minutes with no impact to your credit score.An equal housing lender. NMLS #10287.
