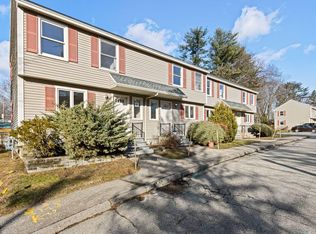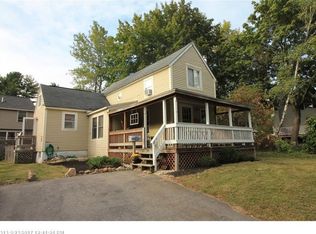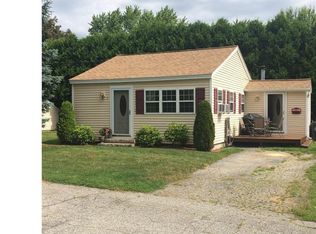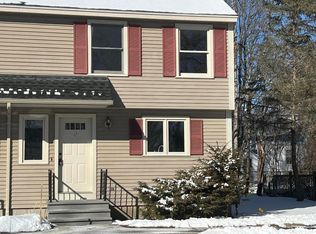Closed
$495,000
4 Washington Avenue, Saco, ME 04072
4beds
2,268sqft
Single Family Residence
Built in 1977
0.36 Acres Lot
$528,500 Zestimate®
$218/sqft
$3,029 Estimated rent
Home value
$528,500
$481,000 - $581,000
$3,029/mo
Zestimate® history
Loading...
Owner options
Explore your selling options
What's special
OPEN HOUSES SCHEDULED FOR 3/23 & 3/24 HAVE BEEN CANCELLED! Sorry for any inconveniences this may cause!
Welcome to 4 Washington Avenue! This beautiful over-sized cape was recently renovated and is ready for its new owners! The first floor of this home features a beautifully designed kitchen, formal dining room, spacious living room, full bathroom, and large bedroom that would make an incredible office or guest room! On the second floor there are 3 additional bedrooms, and a second full bath. Enjoy the bonus space in the basement perfect for a playroom, craft room, or second living room! Attached is an oversized TREX deck making social gatherings a breeze! Relax knowing you have 13 brand new vinyl windows, a new electrical panel, a fresh coat of paint throughout, and new tile flooring in both bathrooms! Centrally located close to downtown shopping, golf courses, playgrounds, Ferry Beach, & less than a mile to Thornton Academy! Reach out to schedule your showing today!
Zillow last checked: 8 hours ago
Listing updated: September 17, 2024 at 07:39pm
Listed by:
Keller Williams Coastal and Lakes & Mountains Realty
Bought with:
Coldwell Banker Realty
Source: Maine Listings,MLS#: 1584455
Facts & features
Interior
Bedrooms & bathrooms
- Bedrooms: 4
- Bathrooms: 2
- Full bathrooms: 2
Bedroom 1
- Level: First
Bedroom 2
- Level: Second
Bedroom 3
- Level: Second
Bedroom 4
- Level: Second
Bonus room
- Level: Basement
Dining room
- Level: First
Kitchen
- Level: First
Living room
- Level: First
Heating
- Baseboard, Hot Water
Cooling
- None
Appliances
- Included: Dishwasher, Disposal, Microwave, Gas Range, Refrigerator
Features
- 1st Floor Bedroom, Attic, Bathtub, Shower, Storage
- Flooring: Carpet, Tile, Vinyl
- Basement: Doghouse,Interior Entry,Finished,Full,Sump Pump,Unfinished
- Has fireplace: No
Interior area
- Total structure area: 2,268
- Total interior livable area: 2,268 sqft
- Finished area above ground: 1,764
- Finished area below ground: 504
Property
Parking
- Parking features: Paved, 5 - 10 Spaces
Features
- Patio & porch: Deck
Lot
- Size: 0.36 Acres
- Features: Near Golf Course, Near Shopping, Near Turnpike/Interstate, Near Town, Neighborhood, Near Railroad, Corner Lot, Level, Open Lot, Landscaped
Details
- Additional structures: Shed(s)
- Parcel number: SACOM032L246U000000
- Zoning: HDR
Construction
Type & style
- Home type: SingleFamily
- Architectural style: Cape Cod
- Property subtype: Single Family Residence
Materials
- Wood Frame, Vinyl Siding
- Roof: Shingle
Condition
- Year built: 1977
Utilities & green energy
- Electric: Circuit Breakers
- Sewer: Public Sewer
- Water: Public
Green energy
- Energy efficient items: Ceiling Fans
Community & neighborhood
Location
- Region: Saco
Other
Other facts
- Road surface type: Paved
Price history
| Date | Event | Price |
|---|---|---|
| 5/15/2024 | Sold | $495,000+7.6%$218/sqft |
Source: | ||
| 3/21/2024 | Pending sale | $459,900$203/sqft |
Source: | ||
| 3/19/2024 | Listed for sale | $459,900+27.8%$203/sqft |
Source: | ||
| 7/30/2021 | Sold | $360,000+24.6%$159/sqft |
Source: | ||
| 6/18/2021 | Listed for sale | $289,000+65.1%$127/sqft |
Source: | ||
Public tax history
| Year | Property taxes | Tax assessment |
|---|---|---|
| 2024 | $4,584 | $310,800 |
| 2023 | $4,584 +12.4% | $310,800 +39.6% |
| 2022 | $4,080 +4.2% | $222,600 +7.4% |
Find assessor info on the county website
Neighborhood: 04072
Nearby schools
GreatSchools rating
- 6/10C K Burns SchoolGrades: 3-5Distance: 0.4 mi
- 7/10Saco Middle SchoolGrades: 6-8Distance: 2.5 mi
- NASaco Transition ProgramGrades: 9-12Distance: 0.5 mi

Get pre-qualified for a loan
At Zillow Home Loans, we can pre-qualify you in as little as 5 minutes with no impact to your credit score.An equal housing lender. NMLS #10287.



