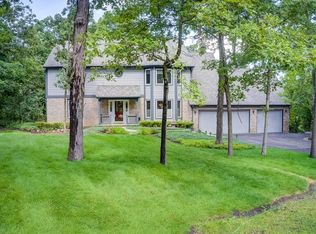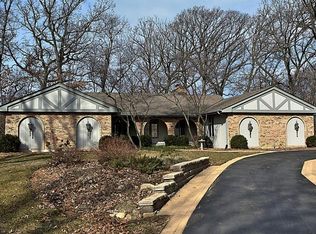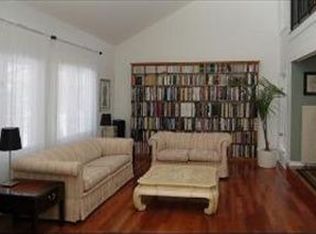A fabulous Robert Parker Coffin & Frank Scherschel designed beauty! Enjoy your own country setting that is still minutes to shopping. A home as unique as you are - 5,500 SF on 3 levels, this 4 acre slice of paradise located within a subdivision has sweeping nature & water vistas and an abundance of mature trees, lush lawn and plenty of room to spread out and enjoy the peace and quiet. This custom home is perched in this lovely setting and designed with the intent to take in the views from extensive windows lines in each room. A unique, comfortable and elegant floorplan invites the outside in. Formal slate entry welcomes you and from this vantage point you have views straight to the rear of home. The first floor Primary Bedroom in quietly tucked to one wing and has a spacious walk in closet and a sumptuous updated granite Primary Bathroom boasting dual sinks, oversized spa shower, whirlpool tub and glass built-ins. Family Rm has extensive crown molding and a museum worthy fireplace which will be the focal point of all your entertaining and cozy family gatherings. A step up from the Family Room is the formal Library with built in bookcases and is the ideal setting for zoom meetings or working from home. The chefs of the family will delight in this spacious and functional kitchen with custom cabinetry, granite counters, breakfast bar and top of the line stainless steel appliances - Wolf & Fisher & Paykel, & a full wall of pantry of cabinets. The custom pot rack has built in lighting and the abundance of windows view out to the lake. An elegant yet casual full wall brick fireplace accents the Dining Room/Hearth Room for delightful gatherings around the Kitchen area. Sun room has planked ceiling and doggy door to extensive composite deck with built in bench seating. A first floor laundry room has a built in desk area and offers a great mudroom as well. The English Lower Level offers a fabulous area to entertain with bar, pool/game area and relaxing rec space. The well planned 2nd office is perfect for quiet space and getting things done and has a built in desk and abundance of bookshelves. Gorgeous full bath and additional room could be used for another bedroom if needed. A huge workshop and storage space offers so many opportunities and stairs to the garage are great for hobbyist or woodworkers. The garage is enormous and has stairs to loft storage & a hoist to additional attic storage above the loft; there is an additional storage shed off the back of the garage as well. Marvin and Pella tinted windows, professionally designed stone steps, walks and hardscape and ample driveway parking too. This home is also outfitted with a whole house generator for peace of mind. This home provides functional space for all needs - working from home, distance learning or for enjoying your own private piece of land. All of this solitude is just minutes to shopping, dining, fitness centers, movies, dog park, highly rated schools and more. A well loved and beautifully cared for home.
This property is off market, which means it's not currently listed for sale or rent on Zillow. This may be different from what's available on other websites or public sources.



