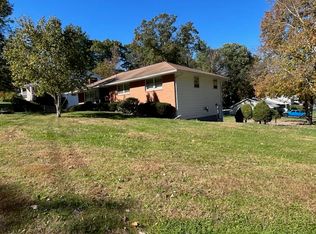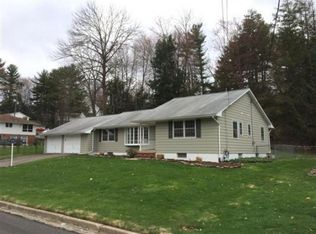Sold for $315,000 on 06/13/25
$315,000
4 Wellington Ct, Endicott, NY 13760
4beds
3,438sqft
Single Family Residence
Built in 1969
0.37 Acres Lot
$319,500 Zestimate®
$92/sqft
$2,819 Estimated rent
Home value
$319,500
Estimated sales range
Not available
$2,819/mo
Zestimate® history
Loading...
Owner options
Explore your selling options
What's special
Walk in and enjoy the large living room ,formal dining ,large eat in kitchen with slider to deck First floor family room with fireplace 5 bedroom ,3.5 baths ,another family room with fireplace and sliders to back yard
Zillow last checked: 8 hours ago
Listing updated: June 17, 2025 at 12:23pm
Listed by:
Debbie L Ryer,
NORA M. E. DAVIS REAL ESTATE
Bought with:
Mark J. Camera-Eckman, 40CA1088859
HOWARD HANNA
Source: GBMLS,MLS#: 330405 Originating MLS: Greater Binghamton Association of REALTORS
Originating MLS: Greater Binghamton Association of REALTORS
Facts & features
Interior
Bedrooms & bathrooms
- Bedrooms: 4
- Bathrooms: 4
- Full bathrooms: 3
- 1/2 bathrooms: 1
Primary bedroom
- Level: Second
- Dimensions: 20x12
Primary bedroom
- Level: Second
- Dimensions: 7x6
Bedroom
- Level: Second
- Dimensions: 15x13
Bedroom
- Level: Second
- Dimensions: 14x12
Bedroom
- Level: Second
- Dimensions: 17x12
Bathroom
- Level: Lower
- Dimensions: 9x5
Dining room
- Level: First
- Dimensions: 12x12
Family room
- Level: Lower
- Dimensions: 25x27
Family room
- Level: First
- Dimensions: 22x13
Half bath
- Level: First
- Dimensions: 5x5
Kitchen
- Level: First
- Dimensions: 23x11
Laundry
- Level: Lower
- Dimensions: 9x8
Living room
- Level: First
- Dimensions: 25x14
Office
- Level: Lower
- Dimensions: 12x11
Heating
- Baseboard
Cooling
- Central Air
Appliances
- Included: Gas Water Heater
Features
- Flooring: Carpet, Hardwood
- Basement: Walk-Out Access
- Number of fireplaces: 2
- Fireplace features: Basement, Family Room, Wood Burning
Interior area
- Total interior livable area: 3,438 sqft
- Finished area above ground: 2,564
- Finished area below ground: 874
Property
Parking
- Total spaces: 2
- Parking features: Basement, Two Car Garage
- Attached garage spaces: 2
Features
- Levels: Two
- Stories: 2
- Patio & porch: Deck, Open
- Exterior features: Deck
Lot
- Size: 0.37 Acres
- Dimensions: 107 x 152
- Features: Cul-De-Sac
Details
- Parcel number: 49308914201200010520000000
Construction
Type & style
- Home type: SingleFamily
- Architectural style: Two Story
- Property subtype: Single Family Residence
Materials
- Aluminum Siding, Brick
- Foundation: Basement
Condition
- Year built: 1969
Utilities & green energy
- Sewer: Public Sewer
- Water: Public
Community & neighborhood
Location
- Region: Endicott
Other
Other facts
- Listing agreement: Exclusive Right To Sell
- Ownership: OWNER
Price history
| Date | Event | Price |
|---|---|---|
| 6/13/2025 | Sold | $315,000-7.1%$92/sqft |
Source: | ||
| 5/11/2025 | Pending sale | $339,000$99/sqft |
Source: | ||
| 3/24/2025 | Listed for sale | $339,000$99/sqft |
Source: | ||
| 3/23/2025 | Listing removed | $339,000$99/sqft |
Source: | ||
| 1/24/2025 | Price change | $339,000-1.7%$99/sqft |
Source: | ||
Public tax history
| Year | Property taxes | Tax assessment |
|---|---|---|
| 2024 | -- | $158,400 |
| 2023 | -- | $158,400 |
| 2022 | -- | $158,400 |
Find assessor info on the county website
Neighborhood: Crest View Heights
Nearby schools
GreatSchools rating
- 6/10Thomas J Watson Sr Elementary SchoolGrades: K-5Distance: 0.2 mi
- 4/10Jennie F Snapp Middle SchoolGrades: 6-8Distance: 3.8 mi
- 5/10Union Endicott High SchoolGrades: 9-12Distance: 4.4 mi
Schools provided by the listing agent
- Elementary: Thomas J Watson
- District: Union Endicott
Source: GBMLS. This data may not be complete. We recommend contacting the local school district to confirm school assignments for this home.

