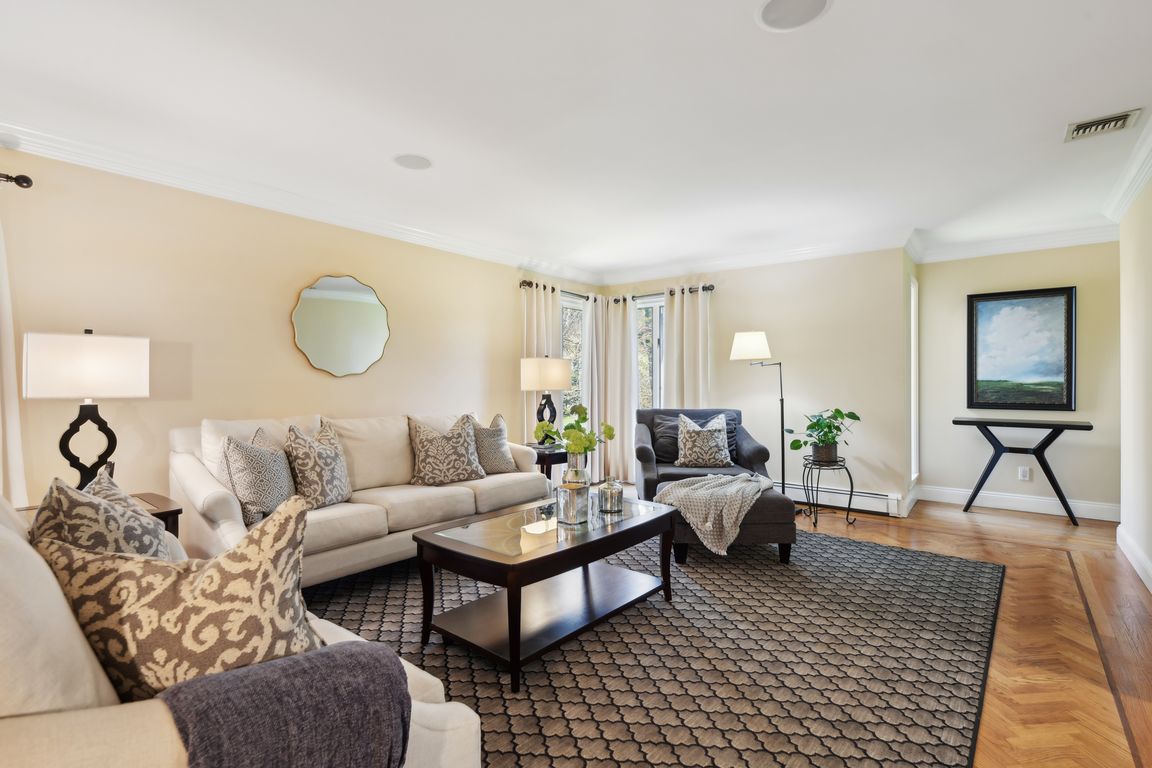
Pending
$3,590,000
7beds
5,692sqft
4 Westbury Road, Garden City, NY 11530
7beds
5,692sqft
Single family residence, residential
Built in 1985
0.63 Acres
2 Garage spaces
$631 price/sqft
What's special
Incredible potential for recreationGenerous peninsulaExpansive park-like backyardSpacious bedroomsStunning atriumLaundry areaStainless steel appliances
Welcome to a truly special offering in Garden City — a stately colonial residence that blends timeless elegance with modern convenience, all set on an extraordinary oversized 100x277 lot. The main home features 4,322 square feet of beautifully designed living space, plus a legal accessory dwelling offering an additional 1,370 square feet ...
- 125 days
- on Zillow |
- 180 |
- 1 |
Source: OneKey® MLS,MLS#: 849432
Travel times
Kitchen
Family Room
Primary Bedroom
Zillow last checked: 7 hours ago
Listing updated: July 19, 2025 at 12:03am
Listing by:
Howard Hanna Coach 516-746-5511,
Nancy J. Giannone CBR 516-865-2448
Source: OneKey® MLS,MLS#: 849432
Facts & features
Interior
Bedrooms & bathrooms
- Bedrooms: 7
- Bathrooms: 5
- Full bathrooms: 4
- 1/2 bathrooms: 1
Bedroom 1
- Description: Spacious primary suite with fireplace
- Level: Second
Bedroom 2
- Description: 2nd bedroom
- Level: Second
Bedroom 3
- Description: 3rd bedroom
- Level: Second
Bathroom 1
- Description: Powder Room
- Level: First
Bathroom 1
- Description: Full Bathroom
- Level: First
Bathroom 1
- Description: New ensuite primary bathroom
- Level: Second
Bathroom 4
- Description: New Full hall bathroom with double vanity
- Level: Second
Bathroom 4
- Description: 4th Bedroom
- Level: Second
Other
- Description: Legal accessory dwelling with LR, kitchenette, 2 bedrooms and full bathroom
- Level: Other
Bonus room
- Description: Mudroom/Laundry
- Level: First
Dining room
- Description: Formal Dining Room
- Level: First
Family room
- Description: Over-sized family room with gas fireplace
- Level: First
Kitchen
- Description: Updated Eat in Kitchen with Peninsula and gorgeous views of yard
- Level: First
Living room
- Description: Formal Living Room
- Level: First
Office
- Description: Office / 1st floor bedroom
- Level: First
Heating
- Forced Air
Cooling
- Central Air
Appliances
- Included: Dishwasher, Dryer, Gas Range, Microwave, Refrigerator, Stainless Steel Appliance(s), Washer, Gas Water Heater
Features
- First Floor Bedroom, First Floor Full Bath, Built-in Features, Cathedral Ceiling(s), Ceiling Fan(s), Chandelier, Double Vanity, Eat-in Kitchen, Entrance Foyer, Formal Dining, His and Hers Closets, In-Law Floorplan, Primary Bathroom, Open Kitchen, Quartz/Quartzite Counters, Recessed Lighting
- Flooring: Hardwood
- Basement: Full
- Attic: Full
- Number of fireplaces: 2
Interior area
- Total structure area: 5,692
- Total interior livable area: 5,692 sqft
Video & virtual tour
Property
Parking
- Total spaces: 2
- Parking features: Attached
- Garage spaces: 2
Lot
- Size: 0.63 Acres
- Dimensions: 100 x 277
- Features: Back Yard, Front Yard, Garden, Landscaped, Secluded, Sprinklers In Front, Sprinklers In Rear
Details
- Additional structures: Guest House
- Parcel number: 2011340610000180
- Special conditions: None
Construction
Type & style
- Home type: SingleFamily
- Architectural style: Colonial
- Property subtype: Single Family Residence, Residential
Materials
- Foundation: Concrete Perimeter
Condition
- Actual
- Year built: 1985
Utilities & green energy
- Sewer: Public Sewer
- Water: Public
- Utilities for property: Natural Gas Connected
Community & HOA
HOA
- Has HOA: No
Location
- Region: Garden City
Financial & listing details
- Price per square foot: $631/sqft
- Annual tax amount: $43,343
- Date on market: 4/22/2025
- Listing agreement: Exclusive Right To Sell
- Exclusions: TBD