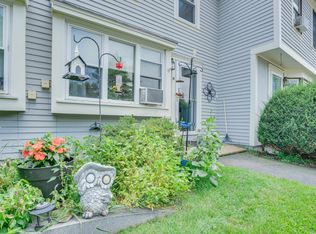Closed
Listed by:
Kyle Waszeciak,
Realty One Group Next Level 603-262-3500
Bought with: BHHS Verani Nashua
$245,000
4 Westview Drive #8, Franklin, NH 03235
2beds
1,056sqft
Condominium, Townhouse
Built in 1988
-- sqft lot
$248,300 Zestimate®
$232/sqft
$2,115 Estimated rent
Home value
$248,300
$209,000 - $295,000
$2,115/mo
Zestimate® history
Loading...
Owner options
Explore your selling options
What's special
Why rent when you can OWN? Beautifully updated and move-in ready, this 2-bedroom, 1.5-bath townhome in the heart of Franklin offers comfort, style, and convenience. Head inside to a sunny living room with brand-new oak hardwood flooring and fresh paint, creating a warm and inviting space. Continue to the eat-in kitchen featuring a new range & garbage disposal, and sliders leading to a private deck with an awning - perfect for morning coffee or evening relaxation while overlooking the outdoor space. A half bath on the first floor adds to the practicality. Upstairs, you’ll find two generously sized bedrooms with ample closet space, both finished with durable Pergo wood laminate flooring. The renovated full bathroom boasts a new vanity and toilet, with matching laminate flooring in the hall for a cohesive look. Throughout the home, thoughtful updates include recessed lighting, all-new electrical outlets, new bathroom fans, storm doors, new thermostats, and a fresh coat of paint. Major system upgrades such as a new roof and new furnace ensure peace of mind for years to come. The full basement offers excellent storage and the potential to expand your living space, whether for a family room, office, or gym. Ideally located just minutes from skiing, hiking trails, dining, and the attractions of the White Mountains. Come and see it!
Zillow last checked: 8 hours ago
Listing updated: October 22, 2025 at 05:02am
Listed by:
Kyle Waszeciak,
Realty One Group Next Level 603-262-3500
Bought with:
Charissa Kennard
BHHS Verani Nashua
Source: PrimeMLS,MLS#: 5057171
Facts & features
Interior
Bedrooms & bathrooms
- Bedrooms: 2
- Bathrooms: 2
- Full bathrooms: 1
- 1/2 bathrooms: 1
Heating
- Oil, Hot Water
Cooling
- None
Appliances
- Included: Dishwasher, Dryer, Refrigerator, Washer, Electric Stove
- Laundry: In Basement
Features
- Natural Light
- Flooring: Hardwood, Vinyl Plank
- Basement: Full,Unfinished,Interior Entry
Interior area
- Total structure area: 1,568
- Total interior livable area: 1,056 sqft
- Finished area above ground: 1,056
- Finished area below ground: 0
Property
Parking
- Parking features: Paved, Assigned
Features
- Levels: Two
- Stories: 2
- Exterior features: Deck
Lot
- Features: Level
Details
- Parcel number: FRKNM115B402L8
- Zoning description: R1W&S
Construction
Type & style
- Home type: Townhouse
- Property subtype: Condominium, Townhouse
Materials
- Wood Frame, Clapboard Exterior
- Foundation: Poured Concrete
- Roof: Other Shingle
Condition
- New construction: No
- Year built: 1988
Utilities & green energy
- Electric: 100 Amp Service, Circuit Breakers
- Sewer: Public Sewer
- Utilities for property: Cable
Community & neighborhood
Location
- Region: Franklin
HOA & financial
Other financial information
- Additional fee information: Fee: $350
Price history
| Date | Event | Price |
|---|---|---|
| 9/22/2025 | Sold | $245,000+2.1%$232/sqft |
Source: | ||
| 9/1/2025 | Contingent | $239,900$227/sqft |
Source: | ||
| 8/19/2025 | Listed for sale | $239,900+39.9%$227/sqft |
Source: | ||
| 12/22/2022 | Sold | $171,500-14.2%$162/sqft |
Source: | ||
| 12/18/2022 | Contingent | $199,999$189/sqft |
Source: | ||
Public tax history
| Year | Property taxes | Tax assessment |
|---|---|---|
| 2024 | $3,174 +5.4% | $185,100 |
| 2023 | $3,010 +35.9% | $185,100 +103.9% |
| 2022 | $2,215 +6.8% | $90,800 |
Find assessor info on the county website
Neighborhood: 03235
Nearby schools
GreatSchools rating
- 3/10Franklin Middle SchoolGrades: 4-8Distance: 0.5 mi
- 3/10Franklin High SchoolGrades: 9-12Distance: 1.4 mi
- 2/10Paul A. Smith SchoolGrades: PK-3Distance: 1 mi
Schools provided by the listing agent
- Elementary: Paul A. Smith School
- Middle: Franklin Middle School
- High: Franklin High School
- District: Franklin School District
Source: PrimeMLS. This data may not be complete. We recommend contacting the local school district to confirm school assignments for this home.

Get pre-qualified for a loan
At Zillow Home Loans, we can pre-qualify you in as little as 5 minutes with no impact to your credit score.An equal housing lender. NMLS #10287.

