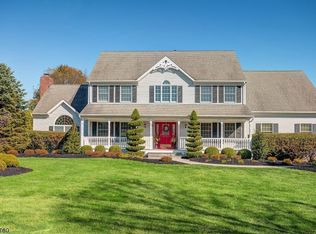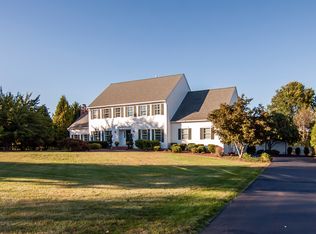
Closed
$991,440
4 Wheatfield Rd, Readington Twp., NJ 08822
4beds
3baths
--sqft
Single Family Residence
Built in 1992
1.35 Acres Lot
$1,014,100 Zestimate®
$--/sqft
$4,498 Estimated rent
Home value
$1,014,100
$913,000 - $1.13M
$4,498/mo
Zestimate® history
Loading...
Owner options
Explore your selling options
What's special
Zillow last checked: 15 hours ago
Listing updated: September 26, 2025 at 05:59am
Listed by:
Mark Jacobson 908-782-0100,
Corcoran Sawyer Smith
Bought with:
Nadine Locascio
Keller Williams Real Estate
Source: GSMLS,MLS#: 3973198
Facts & features
Interior
Bedrooms & bathrooms
- Bedrooms: 4
- Bathrooms: 3
Property
Lot
- Size: 1.35 Acres
- Dimensions: 1.35 AC
Details
- Parcel number: 220007400000002603
Construction
Type & style
- Home type: SingleFamily
- Property subtype: Single Family Residence
Condition
- Year built: 1992
Community & neighborhood
Location
- Region: Flemington
Price history
| Date | Event | Price |
|---|---|---|
| 9/26/2025 | Sold | $991,440+7.2% |
Source: | ||
| 7/25/2025 | Pending sale | $925,000 |
Source: | ||
| 7/10/2025 | Listed for sale | $925,000 |
Source: | ||
Public tax history
| Year | Property taxes | Tax assessment |
|---|---|---|
| 2025 | $15,988 | $610,000 |
| 2024 | $15,988 +7% | $610,000 |
| 2023 | $14,947 +0.1% | $610,000 |
Find assessor info on the county website
Neighborhood: 08822
Nearby schools
GreatSchools rating
- 8/10Three Bridges Elementary SchoolGrades: PK-3Distance: 0.6 mi
- 5/10Readington Middle SchoolGrades: 6-8Distance: 4.5 mi
- 6/10Hunterdon Central High SchoolGrades: 9-12Distance: 3 mi
Get a cash offer in 3 minutes
Find out how much your home could sell for in as little as 3 minutes with a no-obligation cash offer.
Estimated market value$1,014,100
Get a cash offer in 3 minutes
Find out how much your home could sell for in as little as 3 minutes with a no-obligation cash offer.
Estimated market value
$1,014,100
