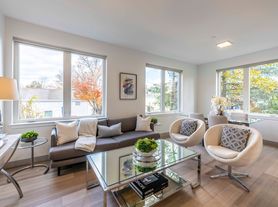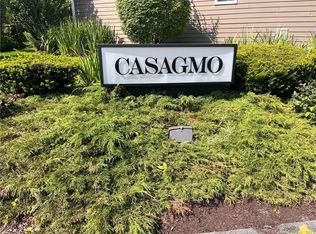Pool House/Garden Apartment for Rent
Fifteen minutes from both Norwalk and Danbury, this quaint studio is the perfect size for a single person or couple. The apartment features a full-size kitchen and bath, as well as a private entrance. Utilities are included. There is also off-street parking available. Unfortunately, no pets please. A first and last month's rent, as well as a security deposit, is required at the time of rental. This rental is situated in a beautiful location, right next to Devil's Den Preserve. Just down the road from the ever-popular Milestone Bar and Restaurant, as well as the Wire Mill Roast, tucked away in charming Georgetown, just down the street. Just as close is the beloved Carraluzzis' grocer, where the food is impeccable. Everything you need is within a mile; however, you will find yourself in a very secluded and serene setting. This studio is available immediately.
First and last month's rent as well as a security deposit that is negotiable are due at signing. Pet Policy is negotiable as well. Off-street parking is available. Utilities are included and there is laundry available on site.
Apartment for rent
Accepts Zillow applications
$2,300/mo
Fees may apply
4 Whippoorwill Ln, Weston, CT 06883
1beds
1,000sqft
Price may not include required fees and charges.
Apartment
Available now
Cats OK
Shared laundry
Off street parking
Baseboard
What's special
- 64 days |
- -- |
- -- |
Travel times
Facts & features
Interior
Bedrooms & bathrooms
- Bedrooms: 1
- Bathrooms: 1
- Full bathrooms: 1
Heating
- Baseboard
Appliances
- Included: Dishwasher, Freezer, Microwave, Oven, Refrigerator
- Laundry: Shared
Features
- Flooring: Hardwood
- Furnished: Yes
Interior area
- Total interior livable area: 1,000 sqft
Property
Parking
- Parking features: Off Street
- Details: Contact manager
Features
- Exterior features: Bicycle storage, Heating system: Baseboard
Details
- Parcel number: WSTNM3B1L15
Construction
Type & style
- Home type: Apartment
- Property subtype: Apartment
Building
Management
- Pets allowed: Yes
Community & HOA
Location
- Region: Weston
Financial & listing details
- Lease term: 1 Year
Price history
| Date | Event | Price |
|---|---|---|
| 11/1/2025 | Listing removed | $1,085,000$1,085/sqft |
Source: | ||
| 9/26/2025 | Price change | $1,085,000-4.7%$1,085/sqft |
Source: | ||
| 9/19/2025 | Listed for rent | $2,300$2/sqft |
Source: Zillow Rentals | ||
| 8/24/2025 | Price change | $1,139,000-1.8%$1,139/sqft |
Source: | ||
| 7/18/2025 | Listed for sale | $1,160,000+346.2%$1,160/sqft |
Source: | ||

