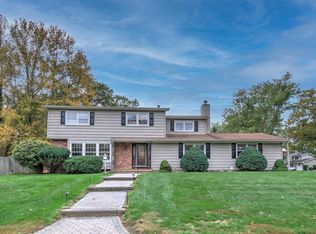Sold for $829,000
$829,000
4 Whitman Rd, Morganville, NJ 07751
5beds
2,173sqft
Single Family Residence
Built in 1967
0.46 Acres Lot
$845,500 Zestimate®
$382/sqft
$4,316 Estimated rent
Home value
$845,500
$778,000 - $922,000
$4,316/mo
Zestimate® history
Loading...
Owner options
Explore your selling options
What's special
Welcome Home to 4 Whitman Drive. This Beautiful Expanded Cape Has Everything You Need To Live Your Best Life! Situated on a Peaceful Corner Lot in Desirable Morganville. With over 21OO Sq Ft of Living Space Enter Inside to Spacious Living Areas Such As Large Open Living Rm Dining Rm. Family Rm w FP w New Sliding Doors w Blinds in Glass That Lead To New Lg Trex Deck. Light Filled Kitchen w Granite & SS APPL. 5 Bedrooms 3 Full Baths New Primary Bath, New Vinyl Flooring,Ingrd Saltwater Pool w Sun Deck & Steps W New Liner, New Loop Lock Cover, Salt Cell & New Pool Pump,Sprinkler System, Fin Basement Large Attic, Huge Gorgeous Lot W New Vinyl Fence. HW Flrs T/O. Come See This Beauty! Grass is virtually enhanced. sq ft approx.
Zillow last checked: 8 hours ago
Listing updated: September 16, 2025 at 11:55am
Listed by:
KATHLEEN GLIOZZO,
COMPASS NEW JERSEY, LLC 732-936-5248
Source: All Jersey MLS,MLS#: 2510661R
Facts & features
Interior
Bedrooms & bathrooms
- Bedrooms: 5
- Bathrooms: 3
- Full bathrooms: 3
Primary bedroom
- Features: 1st Floor, Full Bath
- Level: First
Bathroom
- Features: Stall Shower
Dining room
- Features: Living Dining Combo
Kitchen
- Features: Granite/Corian Countertops, Breakfast Bar, Eat-in Kitchen
Basement
- Area: 0
Heating
- Forced Air
Cooling
- Central Air, Ceiling Fan(s)
Appliances
- Included: Dishwasher, Dryer, Gas Range/Oven, Microwave, Refrigerator, Washer, Gas Water Heater
Features
- Shades-Existing, 2 Bedrooms, Kitchen, Laundry Room, Living Room, Bath Full, Bath Main, Dining Room, Family Room, 1 Bedroom, 3 Bedrooms, Attic, None
- Flooring: Carpet, Ceramic Tile, Vinyl-Linoleum, Wood
- Windows: Shades-Existing
- Basement: Finished, Den, Utility Room
- Number of fireplaces: 1
- Fireplace features: Decorative
Interior area
- Total structure area: 2,173
- Total interior livable area: 2,173 sqft
Property
Parking
- Total spaces: 2
- Parking features: 2 Car Width, Asphalt, Garage, Attached, Built-In Garage
- Attached garage spaces: 2
- Has uncovered spaces: Yes
Features
- Levels: Two
- Stories: 2
- Patio & porch: Porch, Deck, Patio
- Exterior features: Lawn Sprinklers, Open Porch(es), Deck, Patio, Door(s)-Storm/Screen, Fencing/Wall, Storage Shed, Yard
- Pool features: In Ground
- Fencing: Fencing/Wall
Lot
- Size: 0.46 Acres
- Dimensions: 118.00 x 171.00
- Features: Corner Lot
Details
- Additional structures: Shed(s)
- Parcel number: 3000276000000008
- Zoning: R-20
Construction
Type & style
- Home type: SingleFamily
- Architectural style: Cape Cod, Ranch
- Property subtype: Single Family Residence
Materials
- Roof: Asphalt
Condition
- Year built: 1967
Utilities & green energy
- Gas: Natural Gas
- Sewer: Public Sewer
- Water: Public
- Utilities for property: Cable Connected, Electricity Connected, Natural Gas Connected
Community & neighborhood
Location
- Region: Morganville
Other
Other facts
- Ownership: Fee Simple
Price history
| Date | Event | Price |
|---|---|---|
| 9/16/2025 | Sold | $829,000$382/sqft |
Source: | ||
| 7/31/2025 | Contingent | $829,000$382/sqft |
Source: | ||
| 7/31/2025 | Pending sale | $829,000$382/sqft |
Source: | ||
| 7/21/2025 | Price change | $829,000-3.5%$382/sqft |
Source: | ||
| 6/13/2025 | Listed for sale | $859,000+3.6%$395/sqft |
Source: | ||
Public tax history
| Year | Property taxes | Tax assessment |
|---|---|---|
| 2025 | $9,906 | $405,500 |
| 2024 | $9,906 +1.8% | $405,500 |
| 2023 | $9,728 +1.3% | $405,500 |
Find assessor info on the county website
Neighborhood: 07751
Nearby schools
GreatSchools rating
- 7/10Robertsville Elementary SchoolGrades: 1-5Distance: 1.2 mi
- 5/10Marlboro Middle SchoolGrades: 6-8Distance: 2.9 mi
- 6/10Marlboro High SchoolGrades: 9-12Distance: 3.8 mi
Get a cash offer in 3 minutes
Find out how much your home could sell for in as little as 3 minutes with a no-obligation cash offer.
Estimated market value$845,500
Get a cash offer in 3 minutes
Find out how much your home could sell for in as little as 3 minutes with a no-obligation cash offer.
Estimated market value
$845,500
