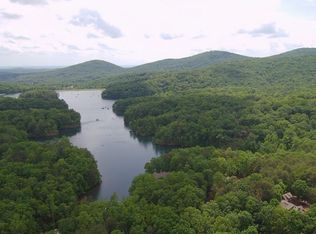Closed
$579,000
4 Wildcat Rd, Jasper, GA 30143
3beds
3,031sqft
Single Family Residence, Residential, Cabin
Built in 1989
2.07 Acres Lot
$613,600 Zestimate®
$191/sqft
$3,337 Estimated rent
Home value
$613,600
$577,000 - $657,000
$3,337/mo
Zestimate® history
Loading...
Owner options
Explore your selling options
What's special
YOUR PRIVATE MOUNTAIN CABIN WITH A VIEW IN BIG CANOE! This beautiful 3 bedroom and 3.5 bath cabin has plenty of room for your family and friends. Close to the Big Canoe amenities, yet on a very private 2 ACRES LOT. The large great room has soaring vaulted beamed ceilings and beautiful rock fireplace and sliding doors to spacious screened porch with views of Lake Petit. The kitchen features a granite counters and eating bar and vaulted ceilings with a skylight. The large master suite on the main level has a spacious bathroom, large walk-in closet and separate laundry room off the master bath. The Lower level has a large recreation room, 2 bedrooms and 2 full baths plus a third room that is used for a bedroom/office (does not have window). The home has a good amount of parking and large 2 car garage. If you are looking for a great full-time living home or weekend get-away this is it. Schedule your showing today.
Zillow last checked: 9 hours ago
Listing updated: March 08, 2023 at 01:47am
Listing Provided by:
DOUGLAS HOSMER,
REMAX Five Star
Bought with:
Gordie Lazich, 405961
Big Canoe Brokerage, LLC.
Source: FMLS GA,MLS#: 7169991
Facts & features
Interior
Bedrooms & bathrooms
- Bedrooms: 3
- Bathrooms: 4
- Full bathrooms: 3
- 1/2 bathrooms: 1
- Main level bathrooms: 1
- Main level bedrooms: 1
Primary bedroom
- Features: Master on Main, Oversized Master
- Level: Master on Main, Oversized Master
Bedroom
- Features: Master on Main, Oversized Master
Primary bathroom
- Features: Double Vanity, Tub/Shower Combo, Vaulted Ceiling(s)
Dining room
- Features: Separate Dining Room
Kitchen
- Features: Breakfast Bar, Eat-in Kitchen, Stone Counters, View to Family Room
Heating
- Electric, Heat Pump, Hot Water, Zoned
Cooling
- Ceiling Fan(s), Central Air, Heat Pump, Humidity Control
Appliances
- Included: Dishwasher, Electric Oven, Electric Range, Electric Water Heater, Microwave, Refrigerator, Self Cleaning Oven, Trash Compactor, Washer
- Laundry: Laundry Room, Main Level
Features
- Beamed Ceilings, Cathedral Ceiling(s), Double Vanity, High Ceilings 10 ft Main, Vaulted Ceiling(s), Walk-In Closet(s), Wet Bar
- Flooring: Brick, Carpet, Hardwood
- Windows: Insulated Windows
- Basement: Exterior Entry,Finished,Full,Interior Entry
- Number of fireplaces: 1
- Fireplace features: Factory Built, Insert, Living Room
- Common walls with other units/homes: No Common Walls
Interior area
- Total structure area: 3,031
- Total interior livable area: 3,031 sqft
Property
Parking
- Total spaces: 2
- Parking features: Garage, Garage Faces Front
- Garage spaces: 2
Accessibility
- Accessibility features: None
Features
- Levels: Two
- Stories: 2
- Patio & porch: Covered, Screened, Breezeway
- Exterior features: Gas Grill, Private Yard
- Pool features: None
- Spa features: None
- Fencing: Wrought Iron
- Has view: Yes
- View description: Lake, Rural, Trees/Woods
- Has water view: Yes
- Water view: Lake
- Waterfront features: None
- Body of water: None
Lot
- Size: 2.07 Acres
- Dimensions: 100x100x100x100
- Features: Mountain Frontage, Wooded
Details
- Additional structures: None
- Parcel number: 024A 026
- Other equipment: Dehumidifier
- Horse amenities: None
Construction
Type & style
- Home type: SingleFamily
- Architectural style: Cabin
- Property subtype: Single Family Residence, Residential, Cabin
Materials
- Log, Wood Siding
- Foundation: Concrete Perimeter
- Roof: Composition,Shingle
Condition
- Resale
- New construction: No
- Year built: 1989
Utilities & green energy
- Electric: 220 Volts
- Sewer: Septic Tank
- Water: Public
- Utilities for property: Cable Available, Electricity Available, Underground Utilities, Water Available
Green energy
- Energy efficient items: Windows
- Energy generation: None
Community & neighborhood
Security
- Security features: Fire Alarm, Smoke Detector(s)
Community
- Community features: Boating, Dog Park, Fishing, Fitness Center, Gated, Golf, Lake, Pickleball, Playground, Pool, Restaurant, Tennis Court(s)
Location
- Region: Jasper
- Subdivision: Big Canoe
HOA & financial
HOA
- Has HOA: Yes
- HOA fee: $356 monthly
Other
Other facts
- Road surface type: Asphalt, Paved
Price history
| Date | Event | Price |
|---|---|---|
| 3/1/2023 | Sold | $579,000$191/sqft |
Source: | ||
| 2/1/2023 | Pending sale | $579,000$191/sqft |
Source: | ||
| 2/1/2023 | Contingent | $579,000$191/sqft |
Source: | ||
| 1/31/2023 | Listed for sale | $579,000+114.4%$191/sqft |
Source: | ||
| 2/22/2017 | Sold | $270,000$89/sqft |
Source: | ||
Public tax history
| Year | Property taxes | Tax assessment |
|---|---|---|
| 2024 | $3,224 -4.9% | $198,240 -3.9% |
| 2023 | $3,390 -2.9% | $206,280 +26.6% |
| 2022 | $3,492 +13.8% | $163,000 +20.2% |
Find assessor info on the county website
Neighborhood: 30143
Nearby schools
GreatSchools rating
- 9/10Robinson Elementary SchoolGrades: PK-5Distance: 10.9 mi
- 8/10New Dawson County Middle SchoolGrades: 8-9Distance: 10.5 mi
- 9/10Dawson County High SchoolGrades: 10-12Distance: 11.2 mi
Schools provided by the listing agent
- High: Dawson County
Source: FMLS GA. This data may not be complete. We recommend contacting the local school district to confirm school assignments for this home.
Get a cash offer in 3 minutes
Find out how much your home could sell for in as little as 3 minutes with a no-obligation cash offer.
Estimated market value
$613,600
