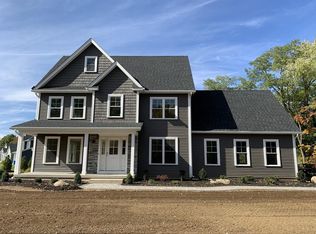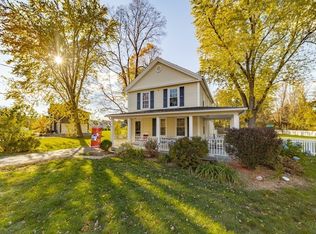Sold for $701,000 on 06/18/25
$701,000
4 Willow Brook Ln, Wilbraham, MA 01095
4beds
2,753sqft
Single Family Residence
Built in 2018
0.63 Acres Lot
$713,700 Zestimate®
$255/sqft
$3,397 Estimated rent
Home value
$713,700
$664,000 - $764,000
$3,397/mo
Zestimate® history
Loading...
Owner options
Explore your selling options
What's special
Exceptional Opportunity to own beautifully designed, newer-built home (2018) on a quiet cul-de-sac, just minutes from schools & charming town center. This thoughtfully crafted residence boasts open-concept layout, abundant natural light & inviting ambiance—perfect for both comfortable living & effortless entertaining. The spacious great room offers a nice retreat, complete w/gas fireplace, while open to bright modern kitchen featuring white cabinetry, quartz countertops, large center island w/seating, stainless steel appliances & generous dining area w/slider leading to low-maintenance composite deck. Convenient laundry room & powder room complete main level.Upstairs, gleaming hardwood floors flow throughout. Primary suite impresses w/huge walk-in closet & spa-like bath featuring double vanity & walk-in tiled shower. Three additional bedrooms, all w/double closets, share a well-appointed full bath w/double vanity. Lower level expands the living space, offering a huge recreation room.
Zillow last checked: 8 hours ago
Listing updated: June 18, 2025 at 03:41pm
Listed by:
Kristin Fitzpatrick 413-205-7012,
William Raveis R.E. & Home Services 413-565-2111
Bought with:
Beth Hopkins
Coldwell Banker Realty
Source: MLS PIN,MLS#: 73351155
Facts & features
Interior
Bedrooms & bathrooms
- Bedrooms: 4
- Bathrooms: 3
- Full bathrooms: 2
- 1/2 bathrooms: 1
- Main level bathrooms: 1
Primary bedroom
- Features: Bathroom - 3/4, Walk-In Closet(s), Flooring - Hardwood, Cable Hookup, Lighting - Overhead
- Level: Second
Bedroom 2
- Features: Flooring - Hardwood, Cable Hookup, Lighting - Overhead, Closet - Double
- Level: Second
Bedroom 3
- Features: Flooring - Hardwood, Cable Hookup, Lighting - Overhead, Closet - Double
- Level: Second
Bedroom 4
- Features: Flooring - Hardwood, Cable Hookup, Lighting - Overhead, Closet - Double
- Level: Second
Primary bathroom
- Features: Yes
Bathroom 1
- Features: Bathroom - Half, Flooring - Stone/Ceramic Tile, Countertops - Stone/Granite/Solid, Lighting - Sconce, Crown Molding
- Level: Main,First
Bathroom 2
- Features: Bathroom - Full, Bathroom - Tiled With Tub & Shower, Closet - Linen, Flooring - Stone/Ceramic Tile, Countertops - Stone/Granite/Solid, Lighting - Sconce
- Level: Second
Bathroom 3
- Features: Bathroom - Full, Bathroom - Double Vanity/Sink, Flooring - Stone/Ceramic Tile, Countertops - Stone/Granite/Solid, Recessed Lighting, Lighting - Sconce
- Level: Second
Dining room
- Features: Closet, Flooring - Hardwood, Exterior Access, Open Floorplan, Slider, Lighting - Overhead, Crown Molding
- Level: Main,First
Family room
- Features: Flooring - Vinyl, Exterior Access, Recessed Lighting, Closet - Double
- Level: Basement
Kitchen
- Features: Flooring - Hardwood, Countertops - Stone/Granite/Solid, Kitchen Island, Exterior Access, Open Floorplan, Recessed Lighting, Slider, Stainless Steel Appliances, Gas Stove, Lighting - Pendant, Crown Molding
- Level: Main,First
Living room
- Features: Flooring - Hardwood, Cable Hookup, Open Floorplan, Recessed Lighting, Crown Molding
- Level: Main,First
Heating
- Forced Air, Natural Gas
Cooling
- Central Air
Appliances
- Laundry: Flooring - Stone/Ceramic Tile, Gas Dryer Hookup, Washer Hookup, Double Closet(s), First Floor
Features
- Flooring: Tile, Hardwood, Vinyl / VCT
- Doors: Insulated Doors, Storm Door(s)
- Windows: Insulated Windows, Screens
- Basement: Full,Partially Finished,Interior Entry,Bulkhead
- Number of fireplaces: 1
- Fireplace features: Living Room
Interior area
- Total structure area: 2,753
- Total interior livable area: 2,753 sqft
- Finished area above ground: 2,237
- Finished area below ground: 516
Property
Parking
- Total spaces: 6
- Parking features: Attached, Garage Door Opener, Paved Drive, Paved
- Attached garage spaces: 2
- Uncovered spaces: 4
Accessibility
- Accessibility features: No
Features
- Patio & porch: Porch, Deck - Composite
- Exterior features: Porch, Deck - Composite, Rain Gutters, Storage, Sprinkler System, Screens
Lot
- Size: 0.63 Acres
- Features: Cul-De-Sac, Easements, Level
Details
- Parcel number: M:12320 B:4 L:102475,5089246
- Zoning: R-26
Construction
Type & style
- Home type: SingleFamily
- Architectural style: Colonial
- Property subtype: Single Family Residence
Materials
- Frame
- Foundation: Concrete Perimeter
- Roof: Shingle
Condition
- Year built: 2018
Utilities & green energy
- Electric: Circuit Breakers, 200+ Amp Service
- Sewer: Public Sewer
- Water: Public
- Utilities for property: for Gas Range, for Gas Dryer, Washer Hookup, Icemaker Connection
Green energy
- Energy efficient items: Thermostat
Community & neighborhood
Community
- Community features: Shopping, Park, Stable(s), Golf, Medical Facility, Conservation Area, Highway Access, House of Worship, Private School, Public School, University
Location
- Region: Wilbraham
- Subdivision: Willow Brook
Other
Other facts
- Road surface type: Paved
Price history
| Date | Event | Price |
|---|---|---|
| 6/18/2025 | Sold | $701,000+3.9%$255/sqft |
Source: MLS PIN #73351155 | ||
| 4/8/2025 | Pending sale | $674,900$245/sqft |
Source: | ||
| 4/8/2025 | Contingent | $674,900$245/sqft |
Source: MLS PIN #73351155 | ||
| 3/27/2025 | Listed for sale | $674,900+52.4%$245/sqft |
Source: MLS PIN #73351155 | ||
| 7/9/2018 | Sold | $442,775$161/sqft |
Source: Public Record | ||
Public tax history
| Year | Property taxes | Tax assessment |
|---|---|---|
| 2025 | $10,764 +2.8% | $602,000 +6.3% |
| 2024 | $10,475 +10.1% | $566,200 +11.2% |
| 2023 | $9,518 +3.4% | $509,000 +13.3% |
Find assessor info on the county website
Neighborhood: 01095
Nearby schools
GreatSchools rating
- NAMile Tree Elementary SchoolGrades: PK-1Distance: 0.3 mi
- 5/10Wilbraham Middle SchoolGrades: 6-8Distance: 1.8 mi
- 8/10Minnechaug Regional High SchoolGrades: 9-12Distance: 0.5 mi
Schools provided by the listing agent
- Elementary: Pboe
- Middle: Wilbraham
- High: Minnechaug
Source: MLS PIN. This data may not be complete. We recommend contacting the local school district to confirm school assignments for this home.

Get pre-qualified for a loan
At Zillow Home Loans, we can pre-qualify you in as little as 5 minutes with no impact to your credit score.An equal housing lender. NMLS #10287.
Sell for more on Zillow
Get a free Zillow Showcase℠ listing and you could sell for .
$713,700
2% more+ $14,274
With Zillow Showcase(estimated)
$727,974

