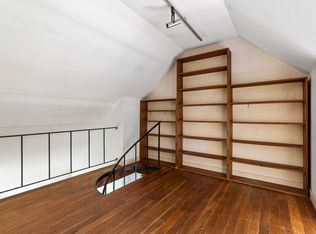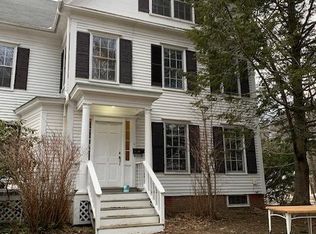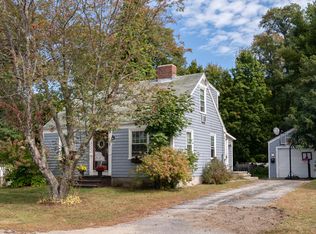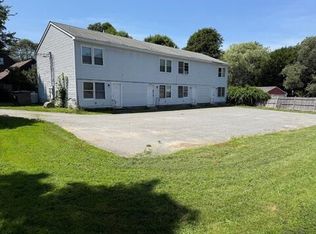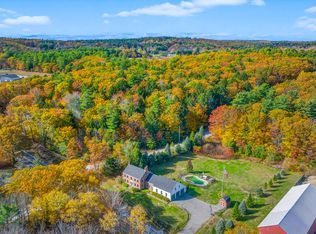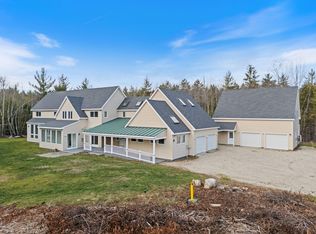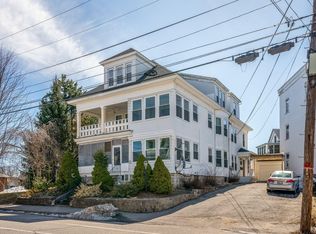Cash-Flowing 4-Unit with Buildable Lots & New Roof
Investors, developers, and equity-minded buyers—opportunities like this are rare! This unique property includes a cash-flowing 4-unit building plus two additional buildable lots, each with written confirmation from the town that they meet standards to support a duplex with proper permitting and planning. Thinking even bigger? According to Topsham's Multifamily Dwelling Dimensional Requirements, the existing parcel could potentially support up to 24 additional units—an exceptional chance to create workforce housing or dramatically expand your portfolio. With a strong rental history, income potential, and classic farmhouse charm, this property delivers both immediate returns and long-term upside. Recent updates include new electrical breakers, a new hot water tank, and a fully renovated first-floor unit—making it an excellent option for owner-occupants seeking comfort alongside cash flow. Even better, the seller is replacing the asphalt roof in September. All units are currently tenant-occupied, and showings require 24-36 hours' notice.
Pending
$925,000
4 Wilson Street, Topsham, ME 04086
9beds
5,900sqft
Est.:
Multi Family
Built in 1880
-- sqft lot
$898,000 Zestimate®
$157/sqft
$-- HOA
What's special
Fully renovated first-floor unit
- 121 days |
- 46 |
- 2 |
Zillow last checked: 8 hours ago
Listing updated: September 06, 2025 at 07:47pm
Listed by:
RE/MAX Shoreline
Source: Maine Listings,MLS#: 1634341
Facts & features
Interior
Bedrooms & bathrooms
- Bedrooms: 9
- Bathrooms: 7
- Full bathrooms: 6
- 1/2 bathrooms: 1
Heating
- Baseboard, Hot Water, Zoned, Wood Stove
Cooling
- None
Features
- 1st Floor Bedroom
- Flooring: Carpet, Tile, Vinyl, Wood
- Basement: Interior Entry,Walk-Out Access,Daylight,Finished,Full,Partial,Sump Pump,Unfinished
- Number of fireplaces: 2
Interior area
- Total structure area: 5,900
- Total interior livable area: 5,900 sqft
- Finished area above ground: 5,300
- Finished area below ground: 600
Property
Parking
- Total spaces: 2
- Parking features: Gravel, Paved, 5 - 10 Spaces, Off Street
- Attached garage spaces: 2
Features
- Stories: 3
- Patio & porch: Deck, Porch
- Has view: Yes
- View description: Scenic
Lot
- Size: 1.48 Acres
- Features: City Lot, Neighborhood, Level, Pasture, Rolling Slope, Landscaped, Wooded
Details
- Parcel number: TOPMMU03L005
- Zoning: R1
- Other equipment: Internet Access Available
Construction
Type & style
- Home type: MultiFamily
- Architectural style: Colonial,Farmhouse,New Englander
- Property subtype: Multi Family
Materials
- Other, Wood Frame, Clapboard, Wood Siding
- Foundation: Stone, Brick/Mortar
- Roof: Shingle
Condition
- Year built: 1880
Utilities & green energy
- Electric: Circuit Breakers
- Sewer: Public Sewer
- Water: Public
- Utilities for property: Utilities On
Community & HOA
Location
- Region: Topsham
Financial & listing details
- Price per square foot: $157/sqft
- Tax assessed value: $795,100
- Annual tax amount: $9,939
- Date on market: 8/14/2025
- Road surface type: Paved
Estimated market value
$898,000
$853,000 - $943,000
$2,483/mo
Price history
Price history
| Date | Event | Price |
|---|---|---|
| 9/7/2025 | Pending sale | $925,000$157/sqft |
Source: | ||
| 8/14/2025 | Listed for sale | $925,000$157/sqft |
Source: | ||
| 8/10/2025 | Listing removed | $925,000$157/sqft |
Source: | ||
| 6/25/2025 | Listed for sale | $925,000-5.6%$157/sqft |
Source: | ||
| 10/28/2024 | Listing removed | $980,000$166/sqft |
Source: | ||
Public tax history
Public tax history
| Year | Property taxes | Tax assessment |
|---|---|---|
| 2024 | $9,939 +4.6% | $795,100 +13.6% |
| 2023 | $9,505 +12.1% | $699,900 +19% |
| 2022 | $8,480 +2.6% | $588,100 +12.9% |
Find assessor info on the county website
BuyAbility℠ payment
Est. payment
$4,774/mo
Principal & interest
$3587
Property taxes
$863
Home insurance
$324
Climate risks
Neighborhood: 04086
Nearby schools
GreatSchools rating
- 9/10Woodside Elementary SchoolGrades: K-5Distance: 0.4 mi
- 6/10Mt Ararat Middle SchoolGrades: 6-8Distance: 1.4 mi
- 4/10Mt Ararat High SchoolGrades: 9-12Distance: 1 mi
- Loading
