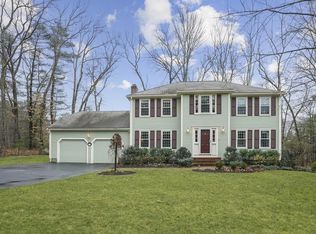Sold for $1,172,000 on 10/30/23
$1,172,000
4 Wind Chime Way, Walpole, MA 02081
4beds
4,112sqft
Single Family Residence
Built in 2001
0.92 Acres Lot
$1,224,700 Zestimate®
$285/sqft
$4,947 Estimated rent
Home value
$1,224,700
$1.16M - $1.29M
$4,947/mo
Zestimate® history
Loading...
Owner options
Explore your selling options
What's special
Spectacular Custom Built 4 bedroom, 2.5 Bath Colonial nestled in a Cul de sac Neighborhood. Fenced-In level 40K lot with oversized back deck- perfect for entertaining family & friends. Gourmet Chef's Eat-In Kitchen boasts Bosch SS appliances, Thermador Gas Cooktop, Large Center Island, Upgraded Quartz Countertops,Bosch Double Ovens, Beverage Fridge, Coffee Nook & Shaker Cabinets with Large Crown Molding to Ceiling.Relax by the fireplaced Family Room complete with Vaulted Ceilings and New slider with direct access to the backyard. Optional 1st floor office with French Doors for today's convenience. Formal DR with Decorative Molding completes the 1st floor. Unwind in the Primary Ensuite with Double Walk-In closets and Sitting area - perfect place to unwind. Three Generous sized Bedrooms allows plenty of space for everyone! Gleaming Hardwood Floors throughout, 2 Car Garage, & Finished Basement with Large Entertainment area, Workout space and separate Flex room.
Zillow last checked: 8 hours ago
Listing updated: October 30, 2023 at 10:00am
Listed by:
Jean Kulesza 617-645-8565,
RE/MAX Real Estate Center 508-543-3922
Bought with:
Wilson Group
Keller Williams Realty
Source: MLS PIN,MLS#: 73143583
Facts & features
Interior
Bedrooms & bathrooms
- Bedrooms: 4
- Bathrooms: 3
- Full bathrooms: 2
- 1/2 bathrooms: 1
- Main level bathrooms: 1
Primary bedroom
- Features: Ceiling Fan(s), Walk-In Closet(s), Flooring - Hardwood, Lighting - Overhead
- Level: Second
Bedroom 2
- Features: Ceiling Fan(s), Closet, Flooring - Hardwood, Lighting - Overhead
- Level: Second
Bedroom 3
- Features: Ceiling Fan(s), Closet, Flooring - Hardwood, Lighting - Overhead
- Level: Second
Bedroom 4
- Features: Ceiling Fan(s), Closet, Flooring - Hardwood, Lighting - Overhead
- Level: Second
Primary bathroom
- Features: Yes
Bathroom 1
- Features: Bathroom - Half, Closet - Linen, Flooring - Stone/Ceramic Tile, Pedestal Sink
- Level: Main,First
Bathroom 2
- Features: Bathroom - Full, Bathroom - Double Vanity/Sink, Bathroom - With Tub & Shower, Closet - Linen, Flooring - Stone/Ceramic Tile, Jacuzzi / Whirlpool Soaking Tub
- Level: Second
Bathroom 3
- Features: Bathroom - Full, Bathroom - With Shower Stall, Closet - Linen, Flooring - Stone/Ceramic Tile
- Level: Second
Dining room
- Features: Flooring - Hardwood, Chair Rail, Open Floorplan, Lighting - Overhead, Crown Molding
- Level: Main,First
Family room
- Features: Ceiling Fan(s), Vaulted Ceiling(s), Flooring - Hardwood, Open Floorplan, Recessed Lighting, Slider
- Level: Main,First
Kitchen
- Features: Flooring - Hardwood, Dining Area, Pantry, Countertops - Stone/Granite/Solid, Countertops - Upgraded, Kitchen Island, Cabinets - Upgraded, Open Floorplan, Recessed Lighting, Remodeled, Stainless Steel Appliances, Lighting - Overhead
- Level: Main,First
Office
- Features: Flooring - Hardwood, French Doors, Crown Molding
- Level: Main
Heating
- Forced Air, Natural Gas
Cooling
- Central Air
Appliances
- Laundry: Flooring - Stone/Ceramic Tile, Electric Dryer Hookup, Washer Hookup, First Floor
Features
- Crown Molding, Recessed Lighting, Office, Play Room, Bonus Room, Wired for Sound
- Flooring: Tile, Carpet, Hardwood, Flooring - Hardwood, Flooring - Vinyl
- Doors: French Doors, Insulated Doors
- Windows: Insulated Windows, Screens
- Basement: Full,Partially Finished,Sump Pump
- Number of fireplaces: 1
- Fireplace features: Family Room
Interior area
- Total structure area: 4,112
- Total interior livable area: 4,112 sqft
Property
Parking
- Total spaces: 8
- Parking features: Attached, Garage Door Opener, Garage Faces Side, Off Street, Paved
- Attached garage spaces: 2
- Uncovered spaces: 6
Features
- Patio & porch: Deck
- Exterior features: Deck, Rain Gutters, Professional Landscaping, Sprinkler System, Decorative Lighting, Screens, Fenced Yard
- Fencing: Fenced/Enclosed,Fenced
Lot
- Size: 0.92 Acres
- Features: Cul-De-Sac, Wooded, Level
Details
- Parcel number: 252024
- Zoning: RES
Construction
Type & style
- Home type: SingleFamily
- Architectural style: Colonial
- Property subtype: Single Family Residence
Materials
- Frame
- Foundation: Concrete Perimeter
- Roof: Shingle
Condition
- Year built: 2001
Utilities & green energy
- Electric: Generator, Circuit Breakers, 200+ Amp Service, Generator Connection
- Sewer: Private Sewer
- Water: Public
- Utilities for property: for Gas Range, for Gas Oven, for Electric Dryer, Washer Hookup, Generator Connection
Green energy
- Energy efficient items: Thermostat
Community & neighborhood
Security
- Security features: Security System
Community
- Community features: Public Transportation, Shopping, Pool, Tennis Court(s), Park, Walk/Jog Trails, Stable(s), Golf, Highway Access, House of Worship, Private School, Public School, T-Station
Location
- Region: Walpole
Other
Other facts
- Listing terms: Contract
- Road surface type: Paved
Price history
| Date | Event | Price |
|---|---|---|
| 10/30/2023 | Sold | $1,172,000-0.3%$285/sqft |
Source: MLS PIN #73143583 | ||
| 8/2/2023 | Listed for sale | $1,175,000+135%$286/sqft |
Source: MLS PIN #73143583 | ||
| 8/24/2001 | Sold | $500,000$122/sqft |
Source: Public Record | ||
Public tax history
| Year | Property taxes | Tax assessment |
|---|---|---|
| 2025 | $13,356 +5.7% | $1,041,000 +9% |
| 2024 | $12,630 +7.3% | $955,400 +12.8% |
| 2023 | $11,768 +8.8% | $847,200 +13.2% |
Find assessor info on the county website
Neighborhood: 02081
Nearby schools
GreatSchools rating
- 6/10Elm Street SchoolGrades: K-5Distance: 2.7 mi
- 6/10Eleanor N Johnson Middle SchoolGrades: 6-8Distance: 2.7 mi
- 7/10Walpole High SchoolGrades: 9-12Distance: 2.3 mi
Schools provided by the listing agent
- Elementary: Elm St
- Middle: Johnson Middle
- High: Walpole High
Source: MLS PIN. This data may not be complete. We recommend contacting the local school district to confirm school assignments for this home.
Get a cash offer in 3 minutes
Find out how much your home could sell for in as little as 3 minutes with a no-obligation cash offer.
Estimated market value
$1,224,700
Get a cash offer in 3 minutes
Find out how much your home could sell for in as little as 3 minutes with a no-obligation cash offer.
Estimated market value
$1,224,700
