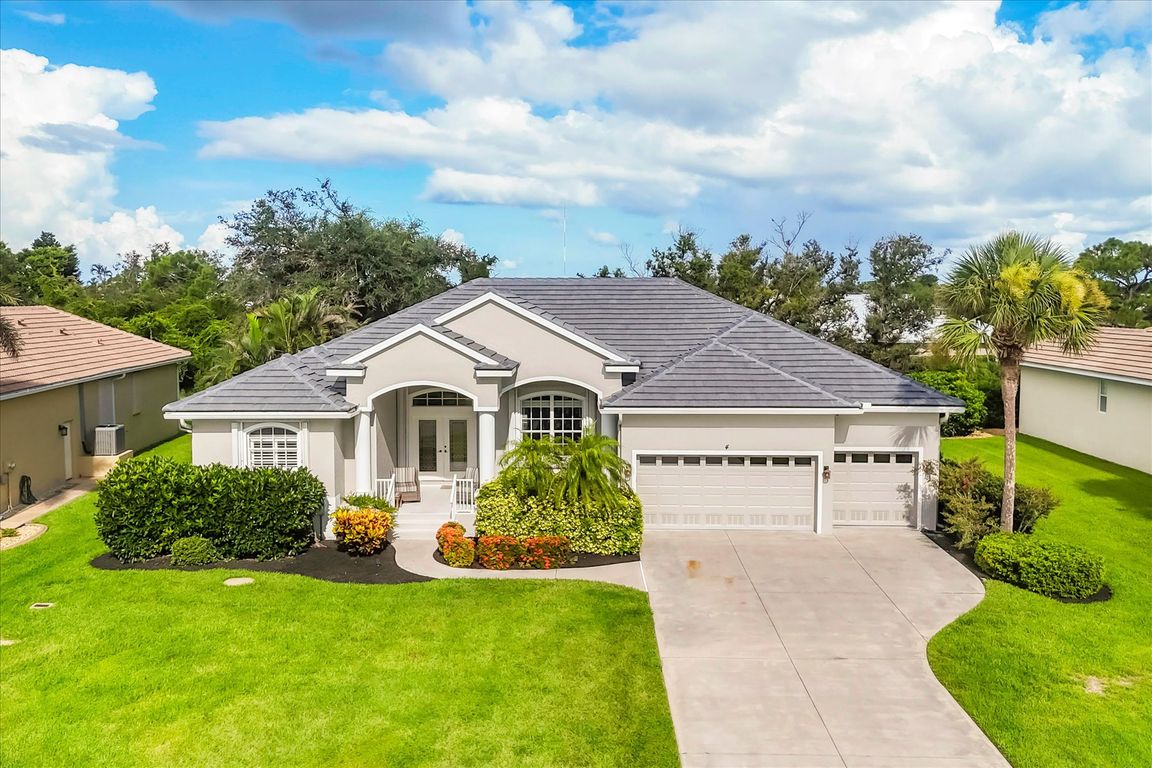
For salePrice cut: $30K (10/7)
$799,000
3beds
2,267sqft
4 Windward Way, Placida, FL 33946
3beds
2,267sqft
Single family residence
Built in 2004
0.27 Acres
3 Attached garage spaces
$352 price/sqft
$21 monthly HOA fee
What's special
Stunning pool lanaiExpansive open floor planBreathtaking western sunsetsQuiet picturesque cul-de-sacMature tropical landscapingBeautifully landscaped roundaboutSeamless indoor-outdoor living
Nestled in a quiet, picturesque cul-de-sac lined with luxury homes and golf course estates, this Grand Florida residence offers timeless elegance, exceptional construction, and a lifestyle of comfort and convenience. The beautifully landscaped roundabout sets the tone for this inviting neighborhood, perfect for walking, biking, and enjoying nearby amenities. This ...
- 101 days |
- 171 |
- 1 |
Source: Stellar MLS,MLS#: D6143374 Originating MLS: Englewood
Originating MLS: Englewood
Travel times
Foyer
Living Room
Kitchen
Family Room
Dining Room
Primary Bedroom
Outdoor 1
Bedroom
Bedroom
Primary Bathroom
Zillow last checked: 8 hours ago
Listing updated: October 19, 2025 at 01:12pm
Listing Provided by:
John Harms 941-232-5397,
MICHAEL SAUNDERS & CO. - BOCA 941-964-2000
Source: Stellar MLS,MLS#: D6143374 Originating MLS: Englewood
Originating MLS: Englewood

Facts & features
Interior
Bedrooms & bathrooms
- Bedrooms: 3
- Bathrooms: 2
- Full bathrooms: 2
Rooms
- Room types: Family Room
Primary bedroom
- Features: Walk-In Closet(s)
- Level: First
- Area: 221 Square Feet
- Dimensions: 13x17
Bedroom 2
- Features: Built-in Closet
- Level: First
- Area: 182 Square Feet
- Dimensions: 13x14
Bedroom 3
- Features: Built-in Closet
- Level: First
- Area: 182 Square Feet
- Dimensions: 13x14
Balcony porch lanai
- Level: First
- Area: 300 Square Feet
- Dimensions: 12x25
Dinette
- Level: First
- Area: 64 Square Feet
- Dimensions: 8x8
Dining room
- Level: First
- Area: 100 Square Feet
- Dimensions: 10x10
Family room
- Level: First
- Area: 240 Square Feet
- Dimensions: 15x16
Kitchen
- Level: First
- Area: 180 Square Feet
- Dimensions: 12x15
Living room
- Level: First
- Area: 240 Square Feet
- Dimensions: 15x16
Heating
- Central, Electric
Cooling
- Central Air
Appliances
- Included: Dishwasher, Dryer, Electric Water Heater, Microwave, Range, Refrigerator, Washer
- Laundry: Laundry Room
Features
- High Ceilings, Split Bedroom, Thermostat, Tray Ceiling(s), Walk-In Closet(s)
- Flooring: Carpet, Tile
- Doors: Sliding Doors
- Windows: Blinds, Drapes, Shades, Shutters, Window Treatments, Hurricane Shutters, Hurricane Shutters/Windows
- Has fireplace: No
Interior area
- Total structure area: 3,302
- Total interior livable area: 2,267 sqft
Video & virtual tour
Property
Parking
- Total spaces: 3
- Parking features: Garage - Attached
- Attached garage spaces: 3
Features
- Levels: One
- Stories: 1
- Patio & porch: Covered, Front Porch, Rear Porch, Screened
- Exterior features: Irrigation System, Lighting, Rain Gutters
- Has private pool: Yes
- Pool features: Gunite, Heated, In Ground, Lighting, Screen Enclosure
- Has view: Yes
- View description: Trees/Woods
Lot
- Size: 0.27 Acres
- Features: Cul-De-Sac, FloodZone
- Residential vegetation: Mature Landscaping, Oak Trees
Details
- Parcel number: 412034432020
- Zoning: RMF12
- Special conditions: None
Construction
Type & style
- Home type: SingleFamily
- Property subtype: Single Family Residence
Materials
- Block, Stucco
- Foundation: Block, Slab, Stem Wall
- Roof: Tile
Condition
- New construction: No
- Year built: 2004
Utilities & green energy
- Sewer: Public Sewer
- Water: Public
- Utilities for property: Cable Connected, Electricity Connected, Sewer Connected, Sprinkler Recycled, Underground Utilities, Water Connected
Community & HOA
Community
- Features: Deed Restrictions
- Subdivision: CAPE HAZE WINDWARD
HOA
- Has HOA: Yes
- Services included: Manager
- HOA fee: $21 monthly
- HOA name: Grande Property Services
- HOA phone: 941-697-9722
- Pet fee: $0 monthly
Location
- Region: Placida
Financial & listing details
- Price per square foot: $352/sqft
- Tax assessed value: $489,873
- Annual tax amount: $7,279
- Date on market: 8/11/2025
- Cumulative days on market: 102 days
- Ownership: Fee Simple
- Total actual rent: 0
- Electric utility on property: Yes
- Road surface type: Asphalt