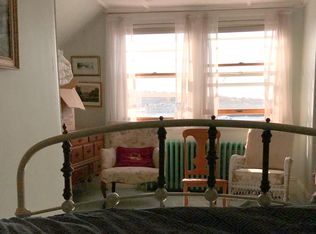Relax and enjoy Coastal Living at its best is this brand new four bedroom home built with the utmost of craftsmanship, attention to every detail, Designed to take advantage of the water views out over the Annisquam River and for easy living the main level flows seamlessly from a large custom McCormick Kitchen with six burner gas Thermador range, quartz countertops, deep sinks, plenty of cabinets and storage, Dining Area with large glass doors opens to the stone patio set up for outdoor kitchen. Cozy up to the gas fireplace in the living room, enjoy conversation or look at the views. A study, half bath, foyer and laundry room with washer and dryer complete the shiplapped first floor. Upstairs there are four generous sized bedrooms with two full baths, including a master suite with waterviews, large luxurious bath with tiled shower with multiple heads , walk in closet, double vanity. HW floors throughout, Easy care yard. Deeded Access to Annisquam River. Energy efficient rating 53!
This property is off market, which means it's not currently listed for sale or rent on Zillow. This may be different from what's available on other websites or public sources.

