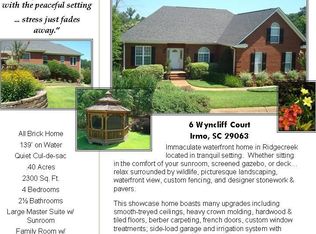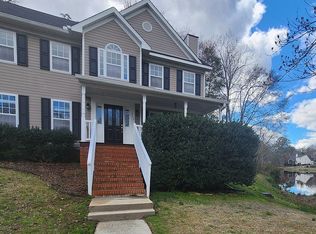Beautiful all brick home on low traffic cul-de-sac. Custom built by M&L builders (builders personal home). Lots of upgrades including new HVAC, new in-ground sprinkler, fresh paint, new roof, new insulated garage door with opener. Screened gazebo at back of large deck, overlooking pond. Lattice work around base of deck and concrete walkways. Great bird watching area since screened room is at tree top height with pond near by to attract birds! Split bedrooms with master on one side, 2nd and 3rd bedrooms on other with bath. Large ROG and HUGE attic space. Best attic storage to be found. ROG will make a nice office, playroom, gym or flex space of your choice. Move in condition! No HOA fees!!!!
This property is off market, which means it's not currently listed for sale or rent on Zillow. This may be different from what's available on other websites or public sources.

