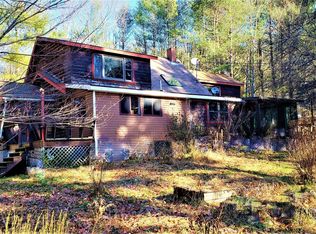Closed
$315,000
40 & 43 Polliwog Lane, Surry, ME 04684
2beds
767sqft
Single Family Residence
Built in 1969
1.09 Acres Lot
$316,300 Zestimate®
$411/sqft
$-- Estimated rent
Home value
$316,300
Estimated sales range
Not available
Not available
Zestimate® history
Loading...
Owner options
Explore your selling options
What's special
Imagine looking south across Toddy Pond, Blue Hill Mountain in the distance, camp fire glowing in the early evening. It is the perfect time to find your piece of lake front paradise for summer play. With two seasonal cabins on over an acre of land, 40 and 43 Polliwog Lane provide the classic Maine ''camp'' experience. 40 sits just feet from the water and provides a glamping experience. There is currently no water or sewer on site, but it does have a propane heater. 43 has beautiful views and has a woodstove, rinnai heater, bathroom, kitchen, septic system and lake drawn water. The spacious great room has plenty of room for guests to gather. Explore the 1979 acres of Toddy Pond, a beautiful and large water body brimming with beauty and wildlife. Maximum depth is 122 feet with ample fishing opportunities for landlocked salmon, brown trout, togue, splake, rainbow smelt, small mouth bass, and white perch, among others. A special screen house faces the pond when you want to feel the breeze but not the bugs. Priced below assessed value, this property is located 12 miles from downtown Ellsworth, 32 miles from Bar Harbor and Acadia National Park, and 32 miles from Bangor. With conservation areas like Great Pond Mountain and Surry Hill nearby, there is plenty to do on or off the water. There are only two other properties beyond these cabins making it a low traffic area. Start making memories this summer on Toddy Pond!
Zillow last checked: 8 hours ago
Listing updated: October 31, 2025 at 11:11am
Listed by:
ERA Dawson-Bradford Co.
Bought with:
Legacy Properties Sotheby's International Realty
Source: Maine Listings,MLS#: 1627813
Facts & features
Interior
Bedrooms & bathrooms
- Bedrooms: 2
- Bathrooms: 1
- Full bathrooms: 1
Bedroom 1
- Level: First
- Area: 63.94 Square Feet
- Dimensions: 8.25 x 7.75
Bedroom 2
- Level: First
- Area: 63.94 Square Feet
- Dimensions: 8.25 x 7.75
Dining room
- Level: First
- Area: 82.55 Square Feet
- Dimensions: 16.25 x 5.08
Family room
- Level: First
- Area: 142.83 Square Feet
- Dimensions: 12.42 x 11.5
Great room
- Level: First
- Area: 306.46 Square Feet
- Dimensions: 19.67 x 15.58
Kitchen
- Level: First
- Area: 52.67 Square Feet
- Dimensions: 4.58 x 11.5
Heating
- Direct Vent Heater, Wood Stove
Cooling
- None
Appliances
- Included: Electric Range, Refrigerator
Features
- 1st Floor Bedroom, One-Floor Living, Shower, Storage
- Flooring: Other, Wood
- Basement: None
- Number of fireplaces: 1
Interior area
- Total structure area: 767
- Total interior livable area: 767 sqft
- Finished area above ground: 767
- Finished area below ground: 0
Property
Parking
- Parking features: Gravel, 5 - 10 Spaces, On Site, Off Street
Features
- Patio & porch: Deck
- Has view: Yes
- View description: Mountain(s), Scenic, Trees/Woods
- Body of water: Toddy Pond
- Frontage length: Waterfrontage: 357,Waterfrontage Owned: 357,Waterfrontage Shared: 85
Lot
- Size: 1.09 Acres
- Features: Rural, Level, Wooded
Details
- Additional structures: Shed(s)
- Zoning: Limited Residential
Construction
Type & style
- Home type: SingleFamily
- Architectural style: Bungalow,Camp,Cottage
- Property subtype: Single Family Residence
Materials
- Wood Frame, Vinyl Siding, Wood Siding
- Foundation: Other, Pillar/Post/Pier
- Roof: Shingle
Condition
- Year built: 1969
Utilities & green energy
- Electric: Circuit Breakers
- Water: Lake Drawn
Community & neighborhood
Community
- Community features: Clubhouse
Location
- Region: Surry
Other
Other facts
- Road surface type: Dirt
Price history
| Date | Event | Price |
|---|---|---|
| 10/30/2025 | Sold | $315,000$411/sqft |
Source: | ||
| 8/13/2025 | Pending sale | $315,000$411/sqft |
Source: | ||
| 6/26/2025 | Contingent | $315,000$411/sqft |
Source: | ||
| 6/23/2025 | Listed for sale | $315,000$411/sqft |
Source: | ||
Public tax history
Tax history is unavailable.
Neighborhood: 04684
Nearby schools
GreatSchools rating
- 7/10Surry Elementary SchoolGrades: PK-8Distance: 5.2 mi

Get pre-qualified for a loan
At Zillow Home Loans, we can pre-qualify you in as little as 5 minutes with no impact to your credit score.An equal housing lender. NMLS #10287.

