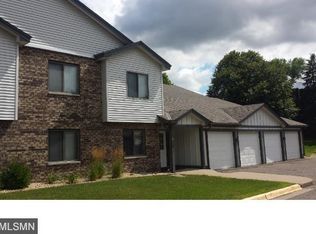Closed
$189,900
40 94th Cir NW APT 203, Coon Rapids, MN 55448
2beds
1,092sqft
Condominium
Built in 1983
-- sqft lot
$191,200 Zestimate®
$174/sqft
$1,632 Estimated rent
Home value
$191,200
$176,000 - $208,000
$1,632/mo
Zestimate® history
Loading...
Owner options
Explore your selling options
What's special
Currently under contingency, seller is open to back-up offers. Welcome to this beautifully maintained one-level upper-unit condo, filled with pride of ownership and thoughtful updates throughout! Enjoy a cozy wood-burning fireplace, a private balcony with a newer deck, and an attached tuck-under garage for convenience. The remodeled kitchen includes a water osmosis system, and the home also features an owned water softener, newer windows and patio door, newer furnace, central air, and hot water heater. The spacious main bedroom offers a walk-in closet, and the full bath includes modern updates. Additional highlights include updated flooring in the bedrooms, newer doors and trim, newer blinds, and an in-unit laundry room. Move-in ready and designed for easy, low-maintenance living!
Zillow last checked: 8 hours ago
Listing updated: August 01, 2025 at 04:22pm
Listed by:
David L. Patterson 612-701-6467,
Realty Executives Top Results
Bought with:
Dylan A Maitland
RE/MAX Results
Source: NorthstarMLS as distributed by MLS GRID,MLS#: 6738377
Facts & features
Interior
Bedrooms & bathrooms
- Bedrooms: 2
- Bathrooms: 1
- Full bathrooms: 1
Bedroom 1
- Level: Upper
- Area: 180 Square Feet
- Dimensions: 15x12
Bedroom 2
- Level: Upper
- Area: 120 Square Feet
- Dimensions: 12x10
Dining room
- Level: Upper
- Area: 99 Square Feet
- Dimensions: 11x9
Kitchen
- Level: Upper
- Area: 90 Square Feet
- Dimensions: 10x9
Living room
- Level: Upper
- Area: 180 Square Feet
- Dimensions: 15x12
Heating
- Forced Air
Cooling
- Central Air
Appliances
- Included: Dishwasher, Disposal, Dryer, Exhaust Fan, Gas Water Heater, Water Osmosis System, Range, Refrigerator, Washer, Water Softener Owned
Features
- Basement: None
- Number of fireplaces: 1
- Fireplace features: Living Room, Wood Burning
Interior area
- Total structure area: 1,092
- Total interior livable area: 1,092 sqft
- Finished area above ground: 1,092
- Finished area below ground: 0
Property
Parking
- Total spaces: 2
- Parking features: Attached, Tuckunder Garage
- Attached garage spaces: 1
- Uncovered spaces: 1
- Details: Garage Dimensions (20x10)
Accessibility
- Accessibility features: None
Features
- Levels: Two
- Stories: 2
- Patio & porch: Deck
- Pool features: None
Lot
- Features: Near Public Transit
Details
- Foundation area: 1092
- Parcel number: 253124440112
- Zoning description: Residential-Single Family
Construction
Type & style
- Home type: Condo
- Property subtype: Condominium
- Attached to another structure: Yes
Materials
- Brick/Stone, Vinyl Siding, Wood Siding
- Roof: Age Over 8 Years,Asphalt
Condition
- Age of Property: 42
- New construction: No
- Year built: 1983
Utilities & green energy
- Electric: Circuit Breakers
- Gas: Natural Gas
- Sewer: City Sewer/Connected
- Water: City Water/Connected
Community & neighborhood
Location
- Region: Coon Rapids
- Subdivision: Pleasure Creek
HOA & financial
HOA
- Has HOA: Yes
- HOA fee: $328 monthly
- Services included: Hazard Insurance, Lawn Care, Maintenance Grounds, Trash, Sewer, Snow Removal
- Association name: Cedar Mgmt- Nancy Lewin
- Association phone: 763-231-4513
Price history
| Date | Event | Price |
|---|---|---|
| 8/1/2025 | Sold | $189,900$174/sqft |
Source: | ||
| 7/16/2025 | Pending sale | $189,900$174/sqft |
Source: | ||
| 6/16/2025 | Listed for sale | $189,900+68.2%$174/sqft |
Source: | ||
| 12/10/2002 | Sold | $112,900$103/sqft |
Source: Public Record | ||
Public tax history
| Year | Property taxes | Tax assessment |
|---|---|---|
| 2024 | $1,338 -8.7% | $120,656 -4.1% |
| 2023 | $1,465 +8.7% | $125,824 -11.4% |
| 2022 | $1,348 +6.6% | $142,065 +23.1% |
Find assessor info on the county website
Neighborhood: 55448
Nearby schools
GreatSchools rating
- 5/10University Elementary SchoolGrades: PK-5Distance: 0.7 mi
- 4/10Coon Rapids Middle SchoolGrades: 6-8Distance: 3.9 mi
- 5/10Coon Rapids Senior High SchoolGrades: 9-12Distance: 4 mi
Get a cash offer in 3 minutes
Find out how much your home could sell for in as little as 3 minutes with a no-obligation cash offer.
Estimated market value
$191,200
Get a cash offer in 3 minutes
Find out how much your home could sell for in as little as 3 minutes with a no-obligation cash offer.
Estimated market value
$191,200
