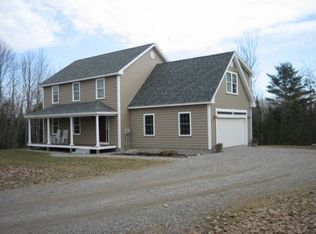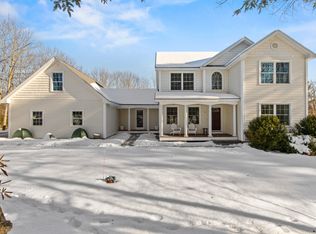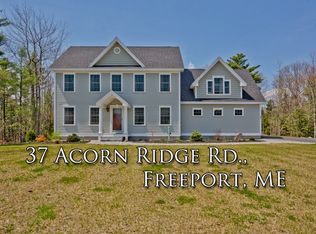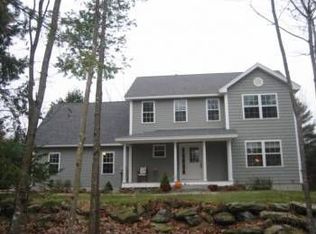Closed
$605,000
40 Acorn Ridge Road, Freeport, ME 04032
2beds
1,716sqft
Single Family Residence
Built in 2007
1.36 Acres Lot
$728,600 Zestimate®
$353/sqft
$3,106 Estimated rent
Home value
$728,600
$678,000 - $787,000
$3,106/mo
Zestimate® history
Loading...
Owner options
Explore your selling options
What's special
Welcome to this beautifully built, low-maintenance ranch-style home, ideally situated on 1.36 private acres and surrounded by 19 acres of serene common land owned by the HOA. Located just 5 minutes from downtown Freeport and only 30 minutes to Portland or Augusta, this home offers peaceful living with convenient access to everything you need. This thoughtfully designed 3-bedroom, 2-bathroom home features an ADA-compliant layout, including a fully accessible bathroom, laundry room, and extra-wide hallways for ease of mobility. A concrete ramp in the garage makes coming and going simple and safe. The open-concept kitchen, dining, and living areas create a welcoming and spacious environment that's perfect for entertaining or everyday living. Full daylight basement with excellent potential for additional living space. Whole-house constant-pressure sprinkler system. Backup generator system. Newly updated furnace. Well-built structure - not your typical 'AS IS' property. This property is an excellent opportunity for aging parents looking to downsize into a comfortable, accessible home. It also presents strong potential as a rental investment or renovation project for the right buyer. The seller is motivated and ready to move quickly, making this a must-see for serious buyers.
Don't miss your chance to own a solid home in a sought-after location. Schedule your showing today!
Zillow last checked: 8 hours ago
Listing updated: September 02, 2025 at 02:04pm
Listed by:
Keller Williams Realty 207-240-9941
Bought with:
Tim Dunham Realty
Source: Maine Listings,MLS#: 1624362
Facts & features
Interior
Bedrooms & bathrooms
- Bedrooms: 2
- Bathrooms: 2
- Full bathrooms: 2
Bedroom 1
- Features: Built-in Features
- Level: First
- Area: 190.19 Square Feet
- Dimensions: 14.3 x 13.3
Bedroom 2
- Features: Closet
- Level: First
- Area: 146.9 Square Feet
- Dimensions: 13 x 11.3
Bedroom 3
- Features: Closet, Double Vanity, Full Bath
- Level: First
- Area: 173.77 Square Feet
- Dimensions: 15.11 x 11.5
Dining room
- Level: First
- Area: 154.88 Square Feet
- Dimensions: 12.8 x 12.1
Kitchen
- Features: Kitchen Island
- Level: First
- Area: 168 Square Feet
- Dimensions: 12 x 14
Laundry
- Level: First
- Area: 45.99 Square Feet
- Dimensions: 5.11 x 9
Living room
- Features: Gas Fireplace
- Level: First
- Area: 263.44 Square Feet
- Dimensions: 14.8 x 17.8
Heating
- Baseboard
Cooling
- None
Appliances
- Included: Dishwasher, Microwave, Electric Range, Refrigerator, Washer, Tankless Water Heater
Features
- 1st Floor Bedroom, 1st Floor Primary Bedroom w/Bath, Bathtub, Walk-In Closet(s)
- Flooring: Other, Tile
- Windows: Double Pane Windows
- Basement: Interior Entry,Daylight,Full
- Number of fireplaces: 1
Interior area
- Total structure area: 1,716
- Total interior livable area: 1,716 sqft
- Finished area above ground: 1,716
- Finished area below ground: 0
Property
Parking
- Total spaces: 1.5
- Parking features: Paved, 1 - 4 Spaces, Garage Door Opener
- Garage spaces: 1.5
Accessibility
- Accessibility features: 36+ Inch Doors, Other Bath Modifications, Roll-in Shower
Features
- Patio & porch: Deck
- Has view: Yes
- View description: Trees/Woods
Lot
- Size: 1.36 Acres
- Features: Abuts Conservation, Near Shopping, Near Turnpike/Interstate, Near Town, Neighborhood, Rural, Wooded
Details
- Parcel number: FPRTM18B34LDU10
- Zoning: RR1
- Other equipment: Generator
Construction
Type & style
- Home type: SingleFamily
- Architectural style: Ranch
- Property subtype: Single Family Residence
Materials
- Wood Frame, Vinyl Siding
- Roof: Fiberglass,Shingle
Condition
- Year built: 2007
Utilities & green energy
- Electric: Circuit Breakers
- Sewer: Private Sewer
- Water: Private
Community & neighborhood
Security
- Security features: Fire Sprinkler System
Location
- Region: Freeport
- Subdivision: Running Ridge Homeowners Association
HOA & financial
HOA
- Has HOA: Yes
- HOA fee: $525 annually
Other
Other facts
- Road surface type: Paved
Price history
| Date | Event | Price |
|---|---|---|
| 7/29/2025 | Sold | $605,000-1.6%$353/sqft |
Source: | ||
| 6/26/2025 | Pending sale | $615,000$358/sqft |
Source: | ||
| 5/29/2025 | Listed for sale | $615,000$358/sqft |
Source: | ||
Public tax history
| Year | Property taxes | Tax assessment |
|---|---|---|
| 2024 | $7,222 +9.9% | $541,000 +13.2% |
| 2023 | $6,574 +5.1% | $478,100 +4.3% |
| 2022 | $6,257 +2.2% | $458,400 0% |
Find assessor info on the county website
Neighborhood: 04032
Nearby schools
GreatSchools rating
- 9/10Mast Landing SchoolGrades: 3-5Distance: 2 mi
- 10/10Freeport Middle SchoolGrades: 6-8Distance: 1.7 mi
- 9/10Freeport High SchoolGrades: 9-12Distance: 2.3 mi
Get pre-qualified for a loan
At Zillow Home Loans, we can pre-qualify you in as little as 5 minutes with no impact to your credit score.An equal housing lender. NMLS #10287.
Sell with ease on Zillow
Get a Zillow Showcase℠ listing at no additional cost and you could sell for —faster.
$728,600
2% more+$14,572
With Zillow Showcase(estimated)$743,172



