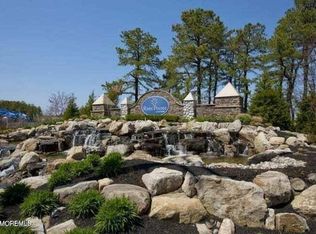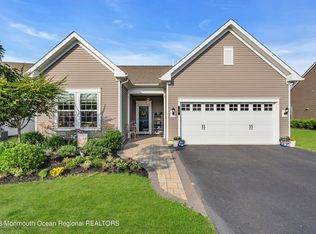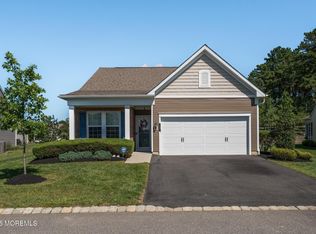Sold for $600,000 on 08/02/23
$600,000
40 Addlestone Lane, Manchester, NJ 08759
4beds
3,060sqft
Adult Community
Built in 2013
6,888 Square Feet Lot
$681,400 Zestimate®
$196/sqft
$3,800 Estimated rent
Home value
$681,400
$647,000 - $715,000
$3,800/mo
Zestimate® history
Loading...
Owner options
Explore your selling options
What's special
OFFER EXCEPTED>>Are you looking for a large, beautiful home in a 55 plus community? This stunning 3000 sq. ft., 4 bedrooms, 3 bath home, is for you. The upgrades are plentiful, starting with hardwood floors, a spacious cook's kitchen with butler's pantry, stainless steel appliances, custom cabinets and a large island with room for preparation and conversation. In one direction, through the butler's pantry, the kitchen flows into a comfortable home office and in the other direction you have a large living room with a mantled gas fireplace for those chilly fall and winter evenings. Beyond the living room is a bright and sun-drenched sunroom with plantation shutters that provides the exit to the 14 x 40 ft. Cambridge stone patio. Also on the first floor is a comfortable dining room, primary bedroom with en suite bath and large walk-in closet, plus 2 additional bedrooms and a full bath. There is a 2-car attached garage located just off of the mud room plus a walk-in laundry room. We are not done, there is a second floor with a living room, large bedroom and full bath plus plenty of storage. The amenities include indoor and outdoor pools, a gym, and much more. This flawless home is a must see.
Zillow last checked: 8 hours ago
Listing updated: February 14, 2025 at 07:18pm
Listed by:
Gail P Probert 732-907-7653,
Keller Williams Shore Properties
Bought with:
Gail P Probert, 8741217
Keller Williams Shore Properties
Source: MoreMLS,MLS#: 22312003
Facts & features
Interior
Bedrooms & bathrooms
- Bedrooms: 4
- Bathrooms: 3
- Full bathrooms: 3
Heating
- Natural Gas, Forced Air, 2 Zoned Heat
Cooling
- Central Air, 2 Zoned AC
Features
- Ceilings - 9Ft+ 1st Flr, Ceilings - 9Ft+ 2nd Flr, Dec Molding
- Attic: Attic,Walk-up
- Number of fireplaces: 1
Interior area
- Total structure area: 3,060
- Total interior livable area: 3,060 sqft
Property
Parking
- Total spaces: 2
- Parking features: Asphalt, Double Wide Drive, Off Street
- Attached garage spaces: 2
- Has uncovered spaces: Yes
Features
- Stories: 2
- Exterior features: Other, Lighting
- Pool features: Community, Heated, In Ground, Indoor
Lot
- Size: 6,888 sqft
- Dimensions: 56 x 123
- Features: Other
Details
- Parcel number: 190071000100048
- Zoning description: Residential
Construction
Type & style
- Home type: SingleFamily
- Property subtype: Adult Community
Materials
- Stone
- Foundation: Slab
- Roof: Timberline
Condition
- Year built: 2013
Utilities & green energy
- Sewer: Public Sewer
Community & neighborhood
Security
- Security features: Security System, Security Guard
Location
- Region: Manchester
- Subdivision: River Pointe
HOA & financial
HOA
- Has HOA: Yes
- HOA fee: $358 monthly
- Services included: Trash, Common Area, Lawn Maintenance, Pool, Snow Removal
Price history
| Date | Event | Price |
|---|---|---|
| 8/2/2023 | Sold | $600,000+0.8%$196/sqft |
Source: | ||
| 6/17/2023 | Pending sale | $595,000$194/sqft |
Source: | ||
| 5/20/2023 | Contingent | $595,000$194/sqft |
Source: | ||
| 5/5/2023 | Listed for sale | $595,000+35.2%$194/sqft |
Source: | ||
| 12/5/2017 | Sold | $440,000-2.2%$144/sqft |
Source: | ||
Public tax history
| Year | Property taxes | Tax assessment |
|---|---|---|
| 2023 | $9,919 +2.2% | $447,800 |
| 2022 | $9,704 | $447,800 |
| 2021 | $9,704 +0.7% | $447,800 |
Find assessor info on the county website
Neighborhood: 08759
Nearby schools
GreatSchools rating
- 4/10Manchester Twp Elementary SchoolGrades: PK-5Distance: 0.6 mi
- 3/10Manchester Twp Middle SchoolGrades: 6-8Distance: 2.1 mi
- 3/10Manchester High SchoolGrades: 9-12Distance: 1.4 mi
Schools provided by the listing agent
- Middle: Manchester TWP
- High: Manchester Twnshp
Source: MoreMLS. This data may not be complete. We recommend contacting the local school district to confirm school assignments for this home.

Get pre-qualified for a loan
At Zillow Home Loans, we can pre-qualify you in as little as 5 minutes with no impact to your credit score.An equal housing lender. NMLS #10287.
Sell for more on Zillow
Get a free Zillow Showcase℠ listing and you could sell for .
$681,400
2% more+ $13,628
With Zillow Showcase(estimated)
$695,028

