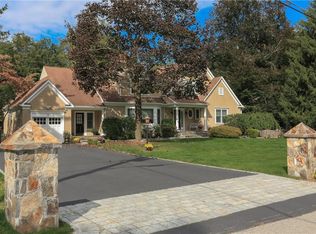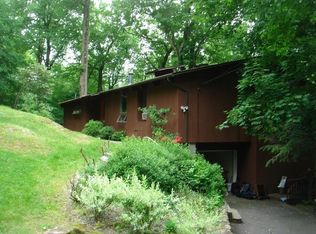Sold for $1,955,000
$1,955,000
40 Aldridge Road, Chappaqua, NY 10514
4beds
3,541sqft
Single Family Residence, Residential
Built in 1955
0.64 Acres Lot
$2,074,500 Zestimate®
$552/sqft
$7,748 Estimated rent
Home value
$2,074,500
$1.87M - $2.30M
$7,748/mo
Zestimate® history
Loading...
Owner options
Explore your selling options
What's special
Move right in to this beautiful home perfectly situated on a tranquil cul-de-sac, offering the best of both worlds: a spacious, private retreat with the convenience of being close to town and train. This airy & bright 4-bedroom, 4-bathroom home is designed for both comfort & elegance. Discover a first-floor primary bedroom with soaring ceilings & a generous walk-in closet. The heart of the home is the open-concept kitchen & family room with gourmet chef's kitchen. Equipped with high-end appliances, island & plenty of space for dining. For more formal occasions, the separate living & dining rooms offer an elegant setting to host family & friends. A large two-car garage provides convenient entry into a mudroom with heated floors. Enjoy entertaining or quiet evenings outside on your patio in your expansive yard offering privacy & space. The finished basement provides a versatile area for play. This home truly offers luxury, convenience and ample space for all your needs.
Zillow last checked: 8 hours ago
Listing updated: February 04, 2025 at 11:35am
Listed by:
Jodi Greebel 917-406-5644,
Compass Greater NY, LLC 914-725-7737,
Randi J. Culang 917-957-2700,
Compass Greater NY, LLC
Bought with:
Randi J. Culang, 10401234147
Compass Greater NY, LLC
Source: OneKey® MLS,MLS#: 800597
Facts & features
Interior
Bedrooms & bathrooms
- Bedrooms: 4
- Bathrooms: 4
- Full bathrooms: 4
Other
- Description: Foyer, Kitchen, Family Room, Dining Room, Living Room, Primary Bedroom and Bathroom
- Level: First
Other
- Description: Bedroom with Ensuite Bathroom, Bedroom, Bedroom, Hall Bathroom
- Level: Second
Other
- Description: Walkout Mudroom, Full Bathroom, Garage
- Level: Lower
Other
- Description: Large Open Play Area, Laundry, Storage
- Level: Basement
Heating
- Baseboard
Cooling
- Central Air
Appliances
- Included: Dishwasher, Dryer, Freezer, Microwave, Refrigerator, Washer, Gas Water Heater
Features
- First Floor Bedroom, First Floor Full Bath, Cathedral Ceiling(s), Chefs Kitchen, Double Vanity, Eat-in Kitchen, Entrance Foyer, Formal Dining, Granite Counters, Kitchen Island, Primary Bathroom, Master Downstairs, Open Kitchen
- Flooring: Hardwood
- Basement: Finished,Storage Space,Walk-Out Access
- Attic: Pull Stairs,Unfinished
- Has fireplace: Yes
Interior area
- Total structure area: 3,541
- Total interior livable area: 3,541 sqft
Property
Parking
- Total spaces: 2
- Parking features: Electric Vehicle Charging Station(s)
- Garage spaces: 2
Features
- Fencing: Back Yard
Lot
- Size: 0.64 Acres
Details
- Parcel number: 3600100011000030000049
- Special conditions: None
Construction
Type & style
- Home type: SingleFamily
- Architectural style: Other
- Property subtype: Single Family Residence, Residential
Materials
- Shingle Siding, Wood Siding
Condition
- Year built: 1955
Utilities & green energy
- Sewer: Public Sewer
- Water: Public
- Utilities for property: Trash Collection Public
Community & neighborhood
Location
- Region: Chappaqua
Other
Other facts
- Listing agreement: Exclusive Right To Sell
Price history
| Date | Event | Price |
|---|---|---|
| 2/4/2025 | Sold | $1,955,000+11.4%$552/sqft |
Source: | ||
| 11/28/2024 | Pending sale | $1,755,000$496/sqft |
Source: | ||
| 11/19/2024 | Listed for sale | $1,755,000$496/sqft |
Source: | ||
| 10/6/2023 | Sold | $1,755,000+3.5%$496/sqft |
Source: | ||
| 8/30/2023 | Pending sale | $1,695,000$479/sqft |
Source: | ||
Public tax history
| Year | Property taxes | Tax assessment |
|---|---|---|
| 2024 | -- | $148,500 |
| 2023 | -- | $148,500 |
| 2022 | -- | $148,500 |
Find assessor info on the county website
Neighborhood: 10514
Nearby schools
GreatSchools rating
- 8/10Robert E Bell SchoolGrades: 5-8Distance: 0.1 mi
- 10/10Horace Greeley High SchoolGrades: 9-12Distance: 1.6 mi
Schools provided by the listing agent
- Elementary: Douglas G Grafflin School
- Middle: Robert E Bell School
- High: Horace Greeley High School
Source: OneKey® MLS. This data may not be complete. We recommend contacting the local school district to confirm school assignments for this home.
Get a cash offer in 3 minutes
Find out how much your home could sell for in as little as 3 minutes with a no-obligation cash offer.
Estimated market value
$2,074,500

